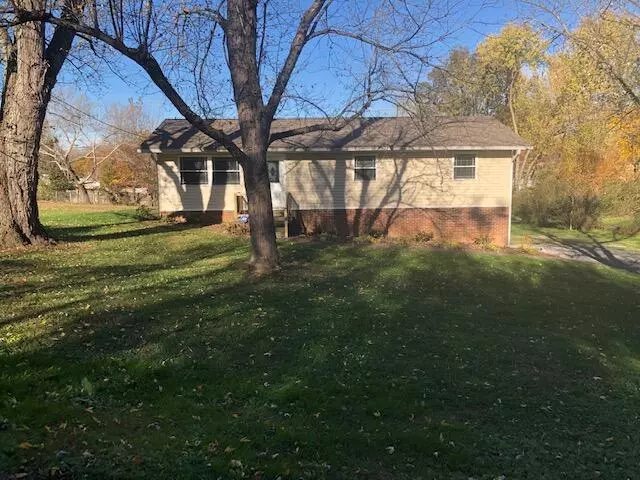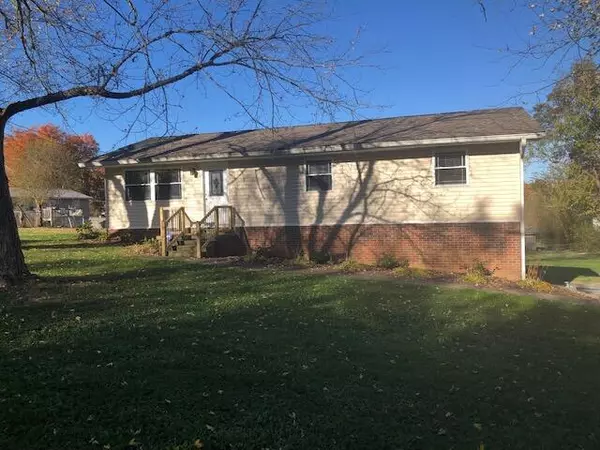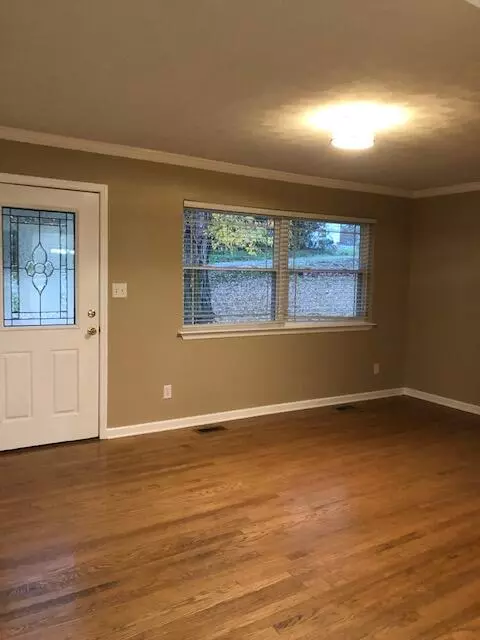$236,000
$239,900
1.6%For more information regarding the value of a property, please contact us for a free consultation.
3 Beds
2 Baths
2,112 SqFt
SOLD DATE : 12/28/2021
Key Details
Sold Price $236,000
Property Type Single Family Home
Sub Type Single Family Residence
Listing Status Sold
Purchase Type For Sale
Square Footage 2,112 sqft
Price per Sqft $111
Subdivision J A Ramsey Eastview
MLS Listing ID 1346302
Sold Date 12/28/21
Bedrooms 3
Full Baths 2
Originating Board Greater Chattanooga REALTORS®
Year Built 1965
Lot Size 0.440 Acres
Acres 0.44
Lot Dimensions 101x192x100x193
Property Description
This home has been remodeled and looks good enough to be new. Enter the living room to see nice kitchen/dining area, featuring stainless appliances and double doors leading to large deck overlooking the large back yard. Back inside on main level are three bedrooms and update bath with double linen towers. Down the steps to lower level you will find brand new luxury vinyl throughout with so much space. there is another full bath with step in shower, walk in closet and complete separate room that could be used as whatever you want it to be, then you have wide open space for den, recreation room or could possibly be made a complete separate living quarters as it has its own entry door. New LED lights thru all the house, HVAC approximately 2 years old, siding about 3 years and roof about 5 yea
Location
State TN
County Bradley
Area 0.44
Rooms
Basement Finished
Interior
Interior Features Open Floorplan, Walk-In Closet(s)
Heating Central, Electric
Cooling Central Air
Flooring Hardwood, Other
Fireplace No
Window Features Vinyl Frames
Appliance Refrigerator, Microwave, Free-Standing Electric Range, Electric Water Heater, Dishwasher
Heat Source Central, Electric
Laundry Electric Dryer Hookup, Gas Dryer Hookup, Washer Hookup
Exterior
Utilities Available Electricity Available, Phone Available, Underground Utilities
Roof Type Shingle
Porch Deck, Patio
Garage No
Building
Lot Description Level
Faces From intersection of Ocoee and 25th Street, take APD40, turn left on Blackburn Road, left on 29th Street and home will be on right.
Story One
Foundation Slab
Water Public
Structure Type Vinyl Siding
Schools
Elementary Schools Black Fox Elementary
Middle Schools Lake Forest Middle
High Schools Bradley Central High
Others
Senior Community No
Tax ID 065 L A 012.00 & 065 L A
Acceptable Financing Cash, Conventional, FHA, VA Loan, Owner May Carry
Listing Terms Cash, Conventional, FHA, VA Loan, Owner May Carry
Read Less Info
Want to know what your home might be worth? Contact us for a FREE valuation!

Our team is ready to help you sell your home for the highest possible price ASAP

"Molly's job is to find and attract mastery-based agents to the office, protect the culture, and make sure everyone is happy! "






