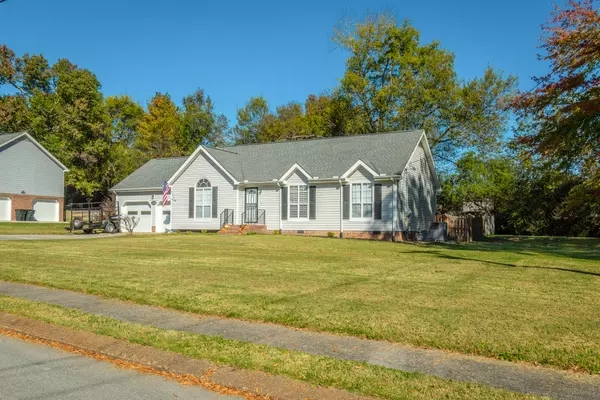$275,000
$275,000
For more information regarding the value of a property, please contact us for a free consultation.
3 Beds
2 Baths
1,320 SqFt
SOLD DATE : 01/28/2022
Key Details
Sold Price $275,000
Property Type Single Family Home
Sub Type Single Family Residence
Listing Status Sold
Purchase Type For Sale
Square Footage 1,320 sqft
Price per Sqft $208
Subdivision Ashbrook
MLS Listing ID 1345682
Sold Date 01/28/22
Style Contemporary
Bedrooms 3
Full Baths 2
Originating Board Greater Chattanooga REALTORS®
Year Built 1993
Lot Size 0.440 Acres
Acres 0.44
Lot Dimensions 128.49x150.67
Property Description
Looking for your dream house? Look no further, you have found your 3 bedroom 2 bathroom home! Nestled in the neighborhood of Ashbrook, this freshly updated open concept home is waiting for you. You will be delighted with the wonderful layout that features a split floor plan. It boasts an inviting open concept living room and dining room that flow naturally into the kitchen and screened in back porch! Master on main, with a walk in closet and ensuite master bathroom. There is ample storage in the 2 car garage, as well as above in the attic space. This house is situated on a level lot with a fully fenced in back yard! Enjoy peace of mind, knowing that the crawl space is fully encapsulated and has a commercial grade de-humidifier. What more are you waiting for? Schedule your private showing today!
Location
State TN
County Hamilton
Area 0.44
Rooms
Basement Crawl Space
Interior
Interior Features Cathedral Ceiling(s), Open Floorplan, Primary Downstairs, Separate Shower, Tub/shower Combo, Walk-In Closet(s)
Heating Central, Natural Gas
Cooling Central Air, Electric
Flooring Carpet, Tile
Equipment Dehumidifier
Fireplace No
Window Features Aluminum Frames
Appliance Microwave, Gas Water Heater, Free-Standing Electric Range, Dishwasher
Heat Source Central, Natural Gas
Laundry Electric Dryer Hookup, Gas Dryer Hookup, Laundry Closet, Laundry Room, Washer Hookup
Exterior
Parking Features Garage Door Opener, Kitchen Level
Garage Spaces 2.0
Garage Description Garage Door Opener, Kitchen Level
Utilities Available Electricity Available, Phone Available
Roof Type Asphalt,Shingle
Porch Covered, Deck, Patio
Total Parking Spaces 2
Garage Yes
Building
Lot Description Level
Faces start to Merge onto I-75 S.Merge onto TN-153 N via EXIT 4 toward Chickamauga Dam/Airport.Merge onto US-27 N/TN-29 N toward Dayton.Take the Harrison Lane exit.Turn right onto Harrison Ln.Turn right onto Daisy Dallas Rd. Turn right onto Forest Hill Dr.Take the 1st right onto Ashbrook Dr.Then the destination is on your right.
Story One
Foundation Block
Sewer Septic Tank
Architectural Style Contemporary
Structure Type Brick,Stone,Vinyl Siding
Schools
Elementary Schools Daisy Elementary
Middle Schools Soddy-Daisy Middle
High Schools Soddy-Daisy High
Others
Senior Community No
Tax ID 074a D 031
Security Features Smoke Detector(s)
Acceptable Financing Cash, Conventional, FHA, VA Loan, Owner May Carry
Listing Terms Cash, Conventional, FHA, VA Loan, Owner May Carry
Read Less Info
Want to know what your home might be worth? Contact us for a FREE valuation!

Our team is ready to help you sell your home for the highest possible price ASAP

"Molly's job is to find and attract mastery-based agents to the office, protect the culture, and make sure everyone is happy! "






