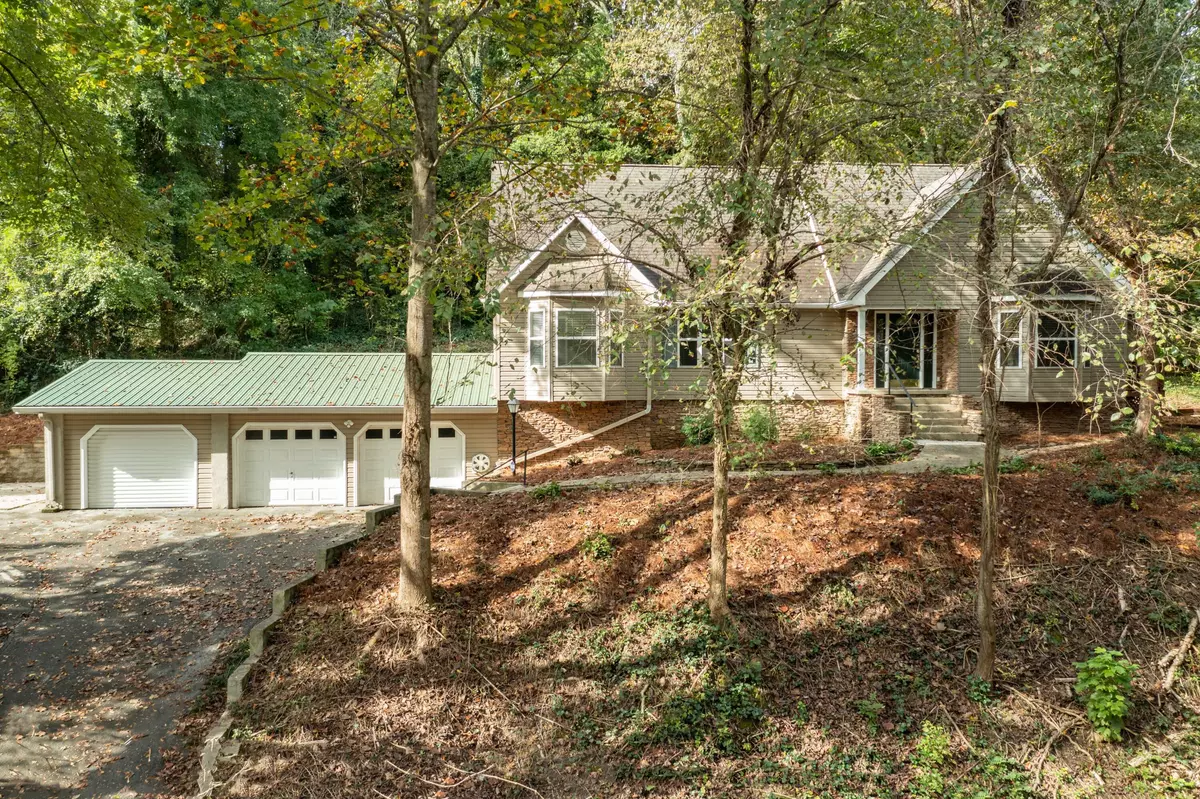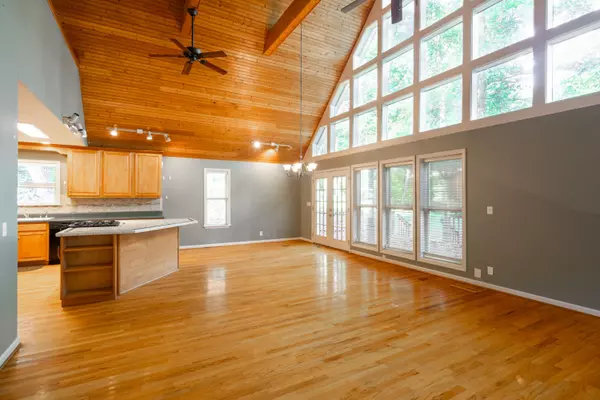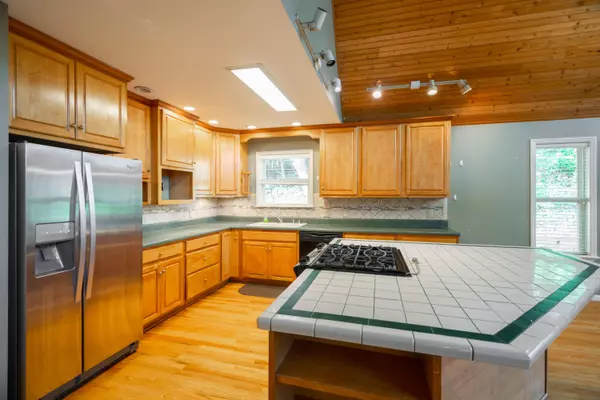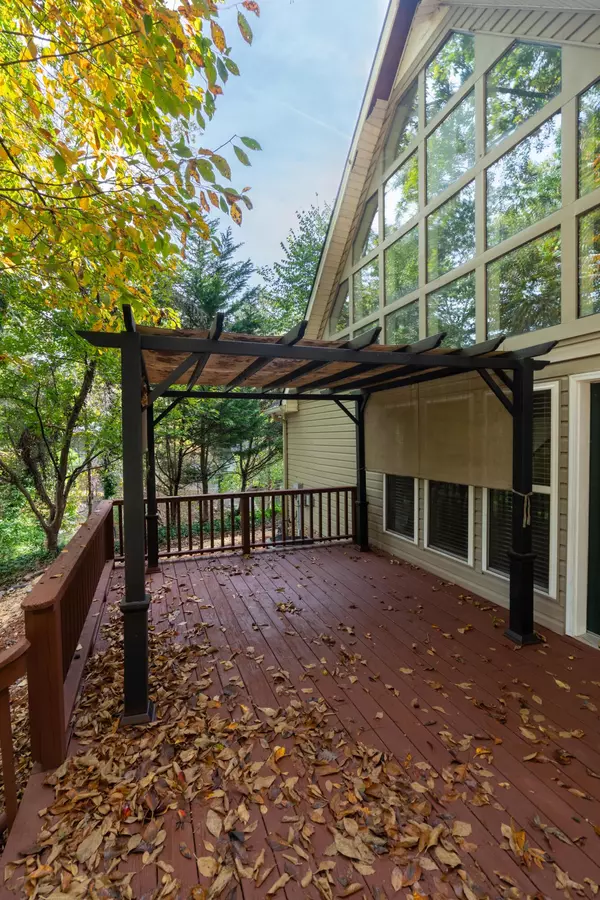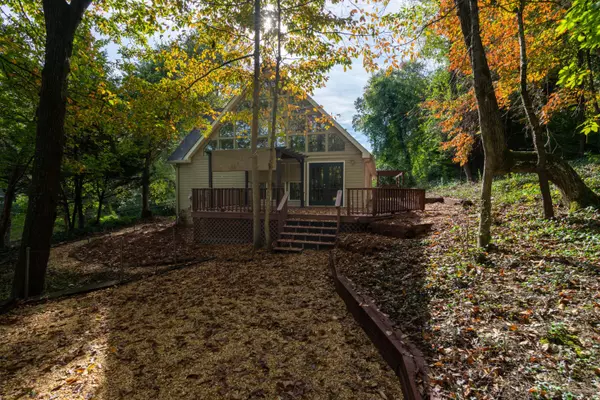$405,000
$399,900
1.3%For more information regarding the value of a property, please contact us for a free consultation.
5 Beds
4 Baths
3,830 SqFt
SOLD DATE : 02/25/2022
Key Details
Sold Price $405,000
Property Type Single Family Home
Sub Type Single Family Residence
Listing Status Sold
Purchase Type For Sale
Square Footage 3,830 sqft
Price per Sqft $105
Subdivision Stuart Hgts
MLS Listing ID 1345456
Sold Date 02/25/22
Bedrooms 5
Full Baths 4
Originating Board Greater Chattanooga REALTORS®
Year Built 1997
Lot Size 0.950 Acres
Acres 0.95
Lot Dimensions 200X206.4
Property Description
Good things come to those who wait! Welcome home to 3219 Haywood Ave where you will find a beautiful, custom built home located in the sought after Stuart Heights area. This one and a half level home sits over a finished basement and has room for the WHOLE family. Main level has beautiful hardwood floors and an abundance of natural light. The great room features a soaring ceiling and an entire wall of windows, floor to ceiling. Peaceful nature views will surely help you relax after a long day. Great room is open to the cook's kitchen where you will find a large island, plenty of prep space and recessed lighting. Master bedroom is on the main level and has access to the back deck plus a huge walk-in shower. On the same level are two more bedrooms and a full bath. Upstairs you will find another bedroom and full bath plus loft area. Basement level offers privacy for a separate living space and is equipped with a large rec room that could be used as the 5th bedroom and a full bath. Attached 3 car garage gives you plenty of space for all your vehicles plus storage space. This is a very well established subdivision with a community pool and tennis courts. Great location just minutes to the North Shore & Downtown Chattanooga with easy access to Hixson Pike. Schedule your private showing today!
Location
State TN
County Hamilton
Area 0.95
Rooms
Basement Finished, Full
Interior
Interior Features Cathedral Ceiling(s), Central Vacuum, Double Shower, High Ceilings, Open Floorplan, Primary Downstairs, Tub/shower Combo, Walk-In Closet(s)
Heating Central, Natural Gas
Cooling Central Air, Electric, Whole House Fan
Flooring Carpet, Hardwood, Tile
Fireplace No
Window Features Insulated Windows
Appliance Refrigerator, Gas Water Heater, Gas Range, Dishwasher
Heat Source Central, Natural Gas
Laundry Electric Dryer Hookup, Gas Dryer Hookup, Washer Hookup
Exterior
Parking Features Garage Door Opener, Off Street
Garage Spaces 3.0
Garage Description Attached, Garage Door Opener, Off Street
Pool Community
Community Features Tennis Court(s)
Utilities Available Cable Available, Electricity Available, Phone Available, Sewer Connected
Roof Type Metal,Shingle
Porch Deck, Patio
Total Parking Spaces 3
Garage Yes
Building
Lot Description Gentle Sloping, Sloped, Wooded
Faces North on Hixson Pike from North Chattanooga, Turn left onto Ozark Rd, Turn left onto Ozark Pl, At the traffic circle - take the 1st exit onto Haywood Ave, Turn left to stay on Haywood Ave. Destination will be on the left.
Story One and One Half
Foundation Brick/Mortar, Stone
Water Public
Structure Type Brick,Stone,Stucco,Vinyl Siding
Schools
Elementary Schools Rivermont Elementary
Middle Schools Red Bank Middle
High Schools Red Bank High School
Others
Senior Community No
Tax ID 118h J 012
Security Features Smoke Detector(s)
Acceptable Financing Cash, Conventional, FHA, VA Loan, Owner May Carry
Listing Terms Cash, Conventional, FHA, VA Loan, Owner May Carry
Read Less Info
Want to know what your home might be worth? Contact us for a FREE valuation!

Our team is ready to help you sell your home for the highest possible price ASAP
"Molly's job is to find and attract mastery-based agents to the office, protect the culture, and make sure everyone is happy! "

