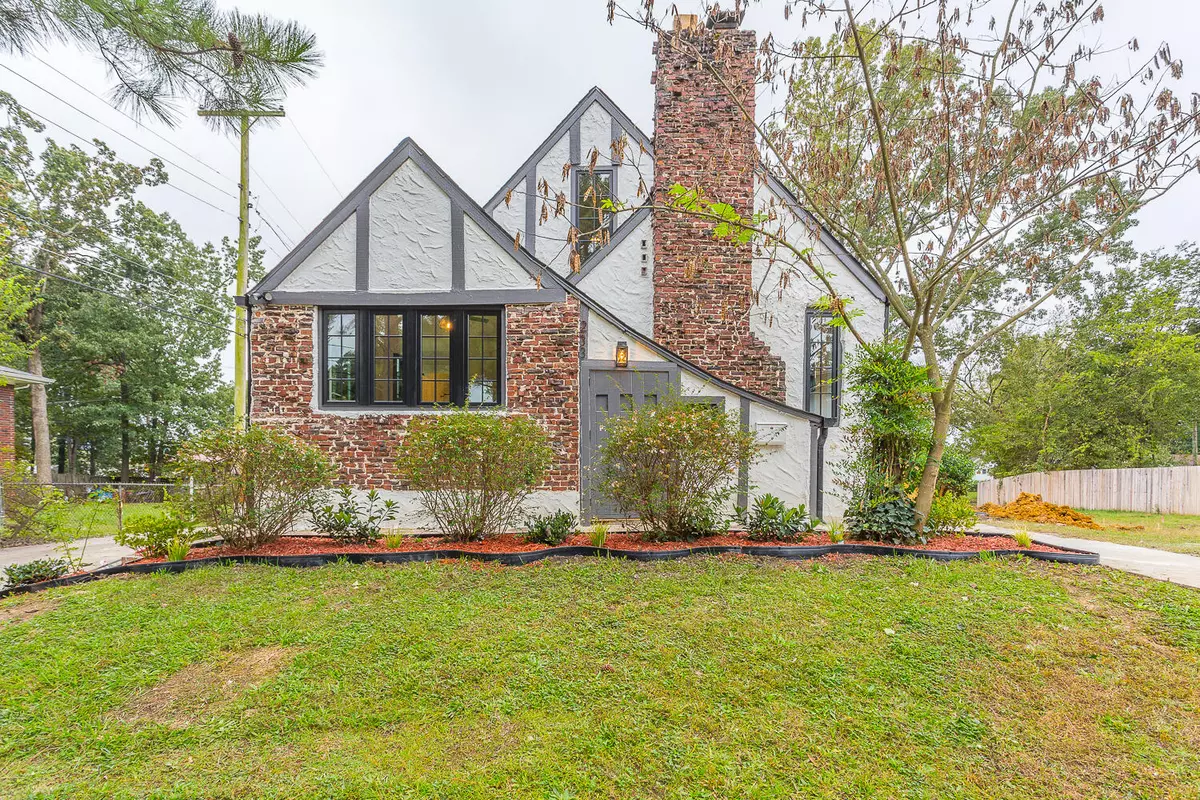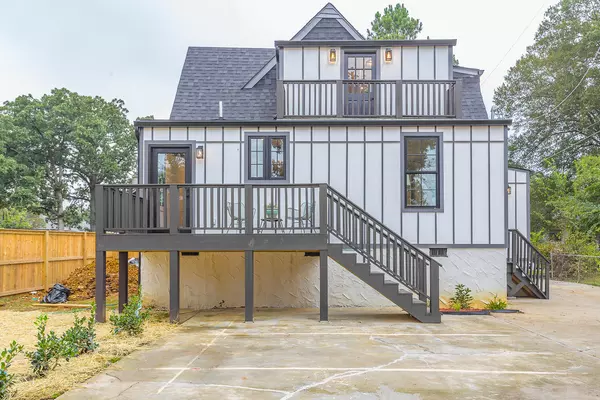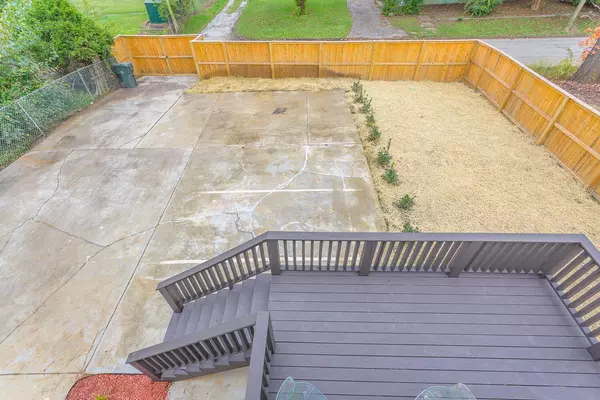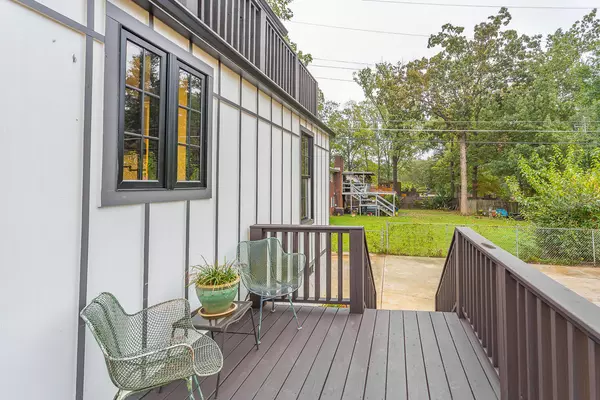$485,000
$475,000
2.1%For more information regarding the value of a property, please contact us for a free consultation.
4 Beds
3 Baths
2,200 SqFt
SOLD DATE : 12/09/2021
Key Details
Sold Price $485,000
Property Type Single Family Home
Sub Type Single Family Residence
Listing Status Sold
Purchase Type For Sale
Square Footage 2,200 sqft
Price per Sqft $220
Subdivision Ferger Place
MLS Listing ID 1344776
Sold Date 12/09/21
Bedrooms 4
Full Baths 3
Originating Board Greater Chattanooga REALTORS®
Year Built 1930
Lot Size 6,534 Sqft
Acres 0.15
Lot Dimensions 55X130
Property Description
Live in this gorgeous historic home w/out old home problems. Gutted- completely brand new home inside, in Tudor style exterior. Private deck, fenced in yard. Walk into the home through the full lite door to beautiful new wide plank hardwood floors, to an open living, dining room & kitchen. Spacious luxury kitchen with a large island, striking quartz countertops, Frigidaire professional gas stove, pot filler, built-in microwave, wine fridge, and dishwasher. Tons of light w/ spectacular new custom Sun aluminum clad wood windows. New gas log fireplace in the living room. Vaulted ceiling in master bedroom. Walk in closet, double vanity & upscale tile work. New bedroom & laundry room on main level. New full bath in the hall. 2 vaulted bedrooms, a 3rd full bath, office nook & terrace upstairs New stucco, repaired exterior trim, Hardie board & batten siding, new paint, and new roof. This home was inspected by a licensed structural engineer and completely reinforced per his specifications. Tons of parking behind the home. New sewer & water lines. Everything is new! Great historic neighborhood with its own neighborhood park 2 doors down, and no cut-through traffic. 2 blocks to Main Street and to Chattanooga night life. Property sold "as is" subject to inspection. Owner agent.
Location
State TN
County Hamilton
Area 0.15
Rooms
Basement Cellar, Unfinished
Interior
Interior Features Cathedral Ceiling(s), Connected Shared Bathroom, Granite Counters, Open Floorplan, Pantry, Primary Downstairs, Tub/shower Combo, Walk-In Closet(s)
Heating Central, Electric
Cooling Central Air, Electric
Flooring Tile
Fireplaces Number 1
Fireplaces Type Gas Log, Living Room
Fireplace Yes
Window Features Clad,ENERGY STAR Qualified Windows,Insulated Windows,Low-Emissivity Windows,Wood Frames
Appliance Microwave, Free-Standing Gas Range, Electric Water Heater, Disposal, Dishwasher
Heat Source Central, Electric
Laundry Electric Dryer Hookup, Gas Dryer Hookup, Laundry Room, Washer Hookup
Exterior
Parking Features Off Street
Garage Description Off Street
Community Features Historic District, Playground
Utilities Available Cable Available, Electricity Available, Phone Available, Sewer Connected
Roof Type Asphalt,Shingle
Porch Deck, Patio
Garage No
Building
Lot Description Cul-De-Sac, Level, Split Possible
Faces From Broad St take W Main St towards Missionary Ridge. Right on Eveningside Dr. The house is at the end of the street on the right.
Story One and One Half
Foundation Block
Water Public
Structure Type Brick,Fiber Cement,Stucco
Schools
Elementary Schools East Side Elementary
Middle Schools Orchard Knob Middle
High Schools Howard School Of Academics & Tech
Others
Senior Community No
Tax ID 156b B 019
Security Features Smoke Detector(s)
Acceptable Financing Cash, Conventional, VA Loan, Owner May Carry
Listing Terms Cash, Conventional, VA Loan, Owner May Carry
Special Listing Condition Investor, Personal Interest
Read Less Info
Want to know what your home might be worth? Contact us for a FREE valuation!

Our team is ready to help you sell your home for the highest possible price ASAP

"Molly's job is to find and attract mastery-based agents to the office, protect the culture, and make sure everyone is happy! "






