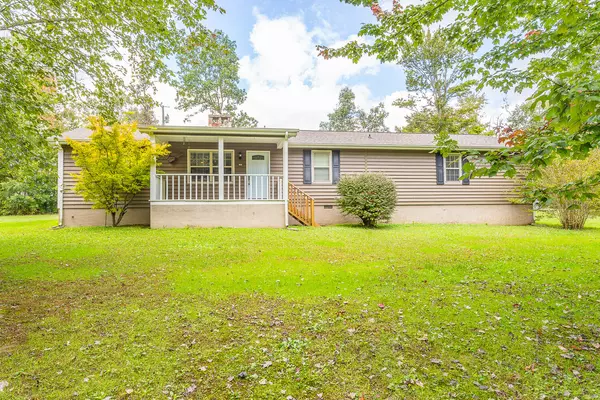$504,600
$519,900
2.9%For more information regarding the value of a property, please contact us for a free consultation.
3 Beds
4 Baths
2,415 SqFt
SOLD DATE : 02/18/2022
Key Details
Sold Price $504,600
Property Type Single Family Home
Sub Type Single Family Residence
Listing Status Sold
Purchase Type For Sale
Square Footage 2,415 sqft
Price per Sqft $208
MLS Listing ID 1344513
Sold Date 02/18/22
Style Contemporary
Bedrooms 3
Full Baths 3
Half Baths 1
Originating Board Greater Chattanooga REALTORS®
Year Built 1983
Lot Size 2.400 Acres
Acres 2.4
Lot Dimensions 681.72X557
Property Description
Private, Peaceful, and Move-in Ready with a 30'x45' Barn on 2.4 Level Acres on Signal Mountain...this could be THE ONE! Single level living in a recently updated home that features Open living space, Roomy Kitchen with huge island, 2 Bedrooms each with private bathroom and Large Master Suite with many custom details throughout.
The centrally located fireplace offers a very unique flex-space for reading, office, or exercise.
This unique property is situated on a quiet road with no ''through'' traffic and allows for horses and perfect for gardening or mini-farming or even a chipping green. The barn is in great shape and has two poured concrete pads inside for shop/storage areas, stalls, and lofts with pull down stairs. The fully fenced parcel also has interior fencing for separating animals from the rest of the grounds.
Schedule a showing today to see the many opportunities and features of this great property.
Location
State TN
County Hamilton
Area 2.4
Rooms
Basement Crawl Space
Interior
Interior Features Double Shower, Granite Counters, Open Floorplan, Plumbed, Primary Downstairs, Separate Shower, Walk-In Closet(s), Whirlpool Tub
Heating Central, Electric
Cooling Central Air, Electric
Flooring Carpet, Hardwood, Tile
Fireplaces Type Den, Family Room, Wood Burning
Fireplace Yes
Window Features Insulated Windows,Vinyl Frames
Appliance Refrigerator, Free-Standing Electric Range, Electric Water Heater, Disposal, Dishwasher
Heat Source Central, Electric
Laundry Electric Dryer Hookup, Gas Dryer Hookup, Laundry Room, Washer Hookup
Exterior
Garage Kitchen Level, Off Street
Garage Description Kitchen Level, Off Street
Utilities Available Cable Available, Electricity Available, Phone Available
Roof Type Shingle
Porch Deck, Patio, Porch, Porch - Covered
Parking Type Kitchen Level, Off Street
Garage No
Building
Lot Description Level, Rural
Faces From I-75 Take 153 North to Dayton Blvd to Left at Robert's Mill Road, to left at Sawyer Cemetery Road. Home will be on the left.
Story One
Foundation Block
Sewer Septic Tank
Water Public
Architectural Style Contemporary
Additional Building Barn(s)
Structure Type Other
Schools
Elementary Schools Nolan Elementary
Middle Schools Signal Mountain Middle
High Schools Signal Mtn
Others
Senior Community No
Tax ID 072 090.01
Acceptable Financing Cash, Conventional, FHA, USDA Loan, VA Loan, Owner May Carry
Listing Terms Cash, Conventional, FHA, USDA Loan, VA Loan, Owner May Carry
Read Less Info
Want to know what your home might be worth? Contact us for a FREE valuation!

Our team is ready to help you sell your home for the highest possible price ASAP

"Molly's job is to find and attract mastery-based agents to the office, protect the culture, and make sure everyone is happy! "






