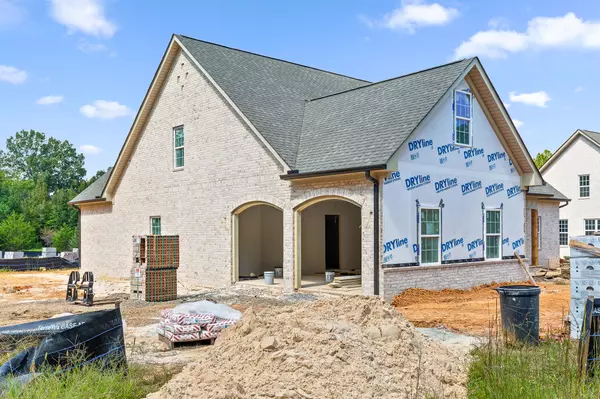$400,000
$400,000
For more information regarding the value of a property, please contact us for a free consultation.
5 Beds
4 Baths
2,900 SqFt
SOLD DATE : 11/02/2021
Key Details
Sold Price $400,000
Property Type Single Family Home
Sub Type Single Family Residence
Listing Status Sold
Purchase Type For Sale
Square Footage 2,900 sqft
Price per Sqft $137
Subdivision Greystone
MLS Listing ID 1344114
Sold Date 11/02/21
Style Contemporary
Bedrooms 5
Full Baths 3
Half Baths 1
Originating Board Greater Chattanooga REALTORS®
Year Built 2021
Lot Size 0.330 Acres
Acres 0.33
Property Description
Brand new stunning home in a great location in desirable Greystone! Enjoy solid craftsmanship and open concept living. See photos for current progress. New Castle Queen brick on all sides of the house with stone masonry around the front gable. Beautiful real cedar columns and stone flooring on the covered front porch. The great room features a brick surround gas log fireplace, coffered ceilings and crown molding. The open kitchen has real wood custom cabinetry, granite countertops, and will include a stainless new dishwasher, oven/range, and microwave. Master bath has double vanities, granite counters, a separate shower and soaking tub. This home features 5 bedrooms with an office/flex room. Three bedrooms downstairs, two upstairs with office. This is a must see!!!
Location
State GA
County Murray
Area 0.33
Rooms
Basement None
Interior
Interior Features En Suite, Entrance Foyer, Granite Counters, High Ceilings, Open Floorplan, Pantry, Primary Downstairs, Walk-In Closet(s)
Heating Central, Electric, Propane
Cooling Central Air, Electric
Flooring Carpet, Tile
Fireplaces Number 1
Fireplaces Type Living Room
Fireplace Yes
Window Features Vinyl Frames
Appliance Microwave, Free-Standing Electric Range, Electric Water Heater, Dishwasher
Heat Source Central, Electric, Propane
Laundry Electric Dryer Hookup, Gas Dryer Hookup, Laundry Room, Washer Hookup
Exterior
Garage Spaces 2.0
Utilities Available Electricity Available, Sewer Connected, Underground Utilities
Roof Type Shingle
Porch Covered, Deck, Patio
Total Parking Spaces 2
Garage Yes
Building
Lot Description Level
Faces Take exit 336 from I-75 S, Continue on US-76 E, left on Duvall Rd, left on Magalynn Way, left on W Madison St and the house will be on the corner.
Story Two
Foundation Slab
Water Public
Architectural Style Contemporary
Structure Type Brick,Stone
Schools
Elementary Schools Chatsworth Elementary
Middle Schools Gladden Middle
High Schools N Murray
Others
Senior Community No
Tax ID 0047d 051
Acceptable Financing Cash, Conventional, FHA
Listing Terms Cash, Conventional, FHA
Read Less Info
Want to know what your home might be worth? Contact us for a FREE valuation!

Our team is ready to help you sell your home for the highest possible price ASAP

"Molly's job is to find and attract mastery-based agents to the office, protect the culture, and make sure everyone is happy! "






