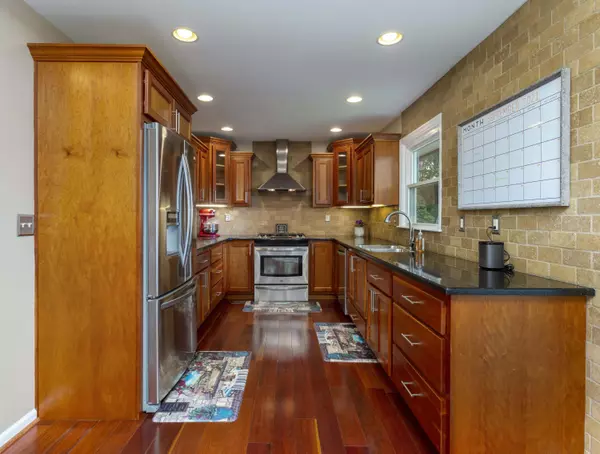$264,000
$264,900
0.3%For more information regarding the value of a property, please contact us for a free consultation.
3 Beds
2 Baths
2,192 SqFt
SOLD DATE : 10/08/2021
Key Details
Sold Price $264,000
Property Type Single Family Home
Sub Type Single Family Residence
Listing Status Sold
Purchase Type For Sale
Square Footage 2,192 sqft
Price per Sqft $120
MLS Listing ID 1343660
Sold Date 10/08/21
Style Contemporary
Bedrooms 3
Full Baths 2
Originating Board Greater Chattanooga REALTORS®
Year Built 1976
Lot Size 0.820 Acres
Acres 0.82
Lot Dimensions 150x284.5
Property Description
Gorgeous, well-kept home, nestled in the trees on South side of Dayton!! Check out the kitchen..it offers solid cabinetry, granite countertops, gas range, under counter lighting, stunning full backsplash and stainless steel appliances. Enjoy a relaxing evening in front of your fireplace in the living room (offers lots of built in bookcases). The master bedroom leads to an en-suite, perfect for office or additional closet space. On ground level you will find 2 guest bedrooms, full bath and a family den with kitchenette. This room would serve perfectly as a recreation room or mother-in-law suite. The sunroom is a great spot to read your favorite book and relax after a long day. Some other nice features: updated bathrooms, large laundry room, soothing paint colors and lots of natural light! Entertain family and friends on your large deck and enjoy the mature landscaping and the beautiful sunrises over the smokies (seen best in Fall and Winter when the leaves fall). The back yard is fenced in and also offers a workshop. Make this fantastic home YOURS!
Location
State TN
County Rhea
Area 0.82
Rooms
Basement None
Interior
Interior Features Granite Counters, Open Floorplan, Tub/shower Combo, Walk-In Closet(s)
Heating Central, Electric
Cooling Central Air, Electric
Flooring Carpet
Fireplaces Number 1
Fireplaces Type Gas Starter
Fireplace Yes
Window Features Insulated Windows,Vinyl Frames
Appliance Refrigerator, Gas Range, Electric Water Heater, Disposal, Dishwasher
Heat Source Central, Electric
Laundry Electric Dryer Hookup, Gas Dryer Hookup, Laundry Room, Washer Hookup
Exterior
Carport Spaces 1
Utilities Available Electricity Available, Underground Utilities
View Mountain(s), Other
Roof Type Metal
Porch Deck, Patio
Garage No
Building
Faces From office take Hwy 27S, turn left on Black Oak Estates, property on the left. SOP
Story Two
Foundation Slab
Sewer Septic Tank
Water Public
Architectural Style Contemporary
Additional Building Outbuilding
Structure Type Stone
Schools
Elementary Schools Rhea Central Elementary
Middle Schools Rhea County Middle
High Schools Rhea County High School
Others
Senior Community No
Tax ID 102p A 012.00 000
Acceptable Financing Cash, Conventional, FHA, VA Loan, Owner May Carry
Listing Terms Cash, Conventional, FHA, VA Loan, Owner May Carry
Read Less Info
Want to know what your home might be worth? Contact us for a FREE valuation!

Our team is ready to help you sell your home for the highest possible price ASAP

"Molly's job is to find and attract mastery-based agents to the office, protect the culture, and make sure everyone is happy! "






