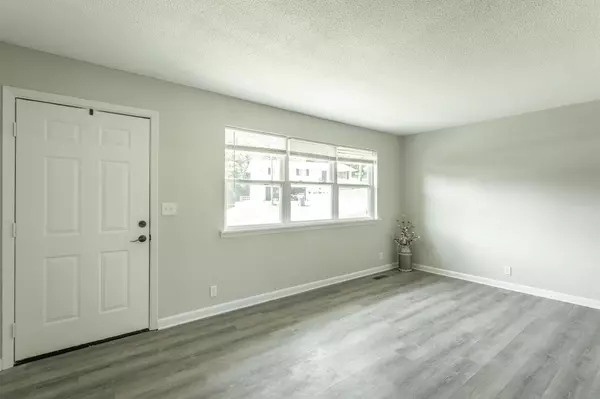$225,000
$219,900
2.3%For more information regarding the value of a property, please contact us for a free consultation.
3 Beds
3 Baths
1,800 SqFt
SOLD DATE : 11/19/2021
Key Details
Sold Price $225,000
Property Type Single Family Home
Sub Type Single Family Residence
Listing Status Sold
Purchase Type For Sale
Square Footage 1,800 sqft
Price per Sqft $125
Subdivision Warren Terr
MLS Listing ID 1342995
Sold Date 11/19/21
Bedrooms 3
Full Baths 2
Half Baths 1
Originating Board Greater Chattanooga REALTORS®
Year Built 1971
Lot Size 0.420 Acres
Acres 0.42
Lot Dimensions 146x125
Property Description
Check out this charming, totally updated home on a huge corner lot. This 3 bedroom 2.5 bath brick/vinyl home is absolutely move in ready and features tons of new upgrades. The kitchen has brand new cabinetry, upgraded granite counters and all brand new stainless appliances. The hall bath has a new tub and tile shower, new tile flooring and new vanity with solid surface counter. There are 3 bedrooms upstairs as well as a private half bath in the master. Downstairs has been finished and has added an approximate 600 sq ft of living area to the home. This area has new carpet and a new full size bath with walk in shower. This area would be a great second living space for the in laws or a fabulous gameroom/workout/den. True double car garage with newer garage doors and electric openers. Home is situated on a huge corner lot with second drive for extra parking and is a perfect place to park the extra vehicle or camper. Large fenced backyard with easy access and double gate entry. This home has so many updates including being freshly painted inside and out, updated windows upstairs, freshly sealed driveway, new lighting throughout, and new porch etc... HVAC is approx 3 years old. This home is priced to sell quickly and will not last long....Please call today to schedule your own private showing. Seller is licensed real estate agent.
Location
State GA
County Walker
Area 0.42
Rooms
Basement Finished, Full
Interior
Interior Features Granite Counters, Low Flow Plumbing Fixtures, Open Floorplan, Primary Downstairs, Tub/shower Combo
Heating Central, Electric
Cooling Central Air, Electric
Flooring Carpet, Linoleum, Tile, Vinyl
Fireplace No
Window Features Insulated Windows,Vinyl Frames
Appliance Microwave, Free-Standing Electric Range, Electric Water Heater, Dishwasher
Heat Source Central, Electric
Laundry Electric Dryer Hookup, Gas Dryer Hookup, Laundry Closet, Washer Hookup
Exterior
Parking Features Basement, Garage Door Opener
Garage Spaces 2.0
Garage Description Attached, Basement, Garage Door Opener
Utilities Available Cable Available, Electricity Available
Roof Type Shingle
Porch Porch, Porch - Covered
Total Parking Spaces 2
Garage Yes
Building
Lot Description Corner Lot, Gentle Sloping, Level, Rural
Faces From US-27 S, turn right onto McFarland Ave. Turn right onto Jenkins Rd. Turn right onto Durham Rd. Turn left onto Travis Rd. Take the first right onto Christine Dr. Take the 2nd left onto Carolyn Ln. House will be on the left.
Story One
Foundation Block
Sewer Septic Tank
Water Public
Structure Type Brick,Vinyl Siding
Schools
Elementary Schools Stone Creek Elementary School
Middle Schools Rossville Middle
High Schools Ridgeland High School
Others
Senior Community No
Tax ID 0158 040
Security Features Smoke Detector(s)
Acceptable Financing Cash, Conventional, FHA, VA Loan
Listing Terms Cash, Conventional, FHA, VA Loan
Special Listing Condition Investor, Personal Interest
Read Less Info
Want to know what your home might be worth? Contact us for a FREE valuation!

Our team is ready to help you sell your home for the highest possible price ASAP

"Molly's job is to find and attract mastery-based agents to the office, protect the culture, and make sure everyone is happy! "






