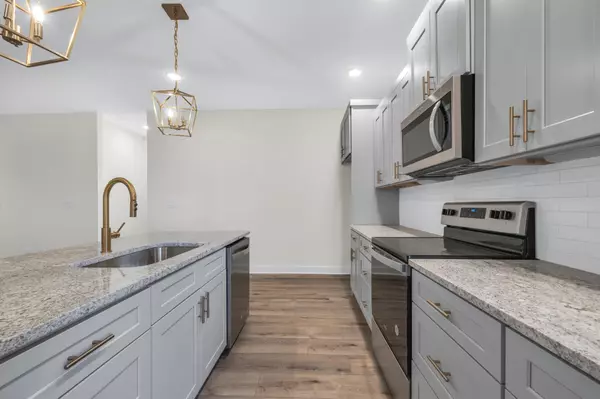$500,000
$498,000
0.4%For more information regarding the value of a property, please contact us for a free consultation.
3 Beds
2 Baths
1,949 SqFt
SOLD DATE : 02/25/2022
Key Details
Sold Price $500,000
Property Type Single Family Home
Sub Type Single Family Residence
Listing Status Sold
Purchase Type For Sale
Square Footage 1,949 sqft
Price per Sqft $256
Subdivision Jasper Highlands
MLS Listing ID 1342990
Sold Date 02/25/22
Bedrooms 3
Full Baths 2
HOA Fees $82/mo
Originating Board Greater Chattanooga REALTORS®
Year Built 2021
Lot Size 0.600 Acres
Acres 0.6
Lot Dimensions 106X368 IRR
Property Description
Welcome to 1585 Raulston Falls Rd, a single-level new construction home situated in the Jasper Highlands community, a mountain paradise. This home features 3 bedrooms, 2 full bathrooms, and an open concept floor plan between the living room, dining room, and kitchen. When complete, the kitchen will feel custom with contemporary cabinetry, granite countertops, a large island, and stainless steel appliances, and the great room will be fitted with a cozy gas fireplace. The master suite will boast double closets, separate vanities, a soaking tub, walk-in shower, and water closet. A covered front porch and spacious back patio provide space to spend quiet mornings, curl up with a good book, or wind down in the evenings. The abundant Jasper Highlands amenities include a community pool, community tennis courts, playgrounds, fitness center, an open-air pavilion/recreation center, a dog park, hiking trails, the Top of the Rock restaurant and microbrewery, and it's own emergency services. Situated at the top of a plateau with incredible scenic views, yet located minutes from shopping and dining in Jasper, interstate access, and 30 minutes from downtown Chattanooga. Completion is estimated for December 2021. Schedule your private showing today!
Location
State TN
County Marion
Area 0.6
Rooms
Basement Crawl Space
Interior
Interior Features Double Vanity, Granite Counters, High Ceilings, Open Floorplan, Primary Downstairs, Separate Shower, Soaking Tub, Tub/shower Combo, Walk-In Closet(s)
Heating Central, Electric
Cooling Central Air, Electric
Flooring Carpet, Tile, Vinyl
Fireplaces Number 1
Fireplaces Type Gas Log, Great Room
Fireplace Yes
Window Features Vinyl Frames
Appliance Microwave, Free-Standing Electric Range, Electric Water Heater, Dishwasher
Heat Source Central, Electric
Laundry Electric Dryer Hookup, Gas Dryer Hookup, Laundry Room, Washer Hookup
Exterior
Parking Features Garage Door Opener, Garage Faces Side, Kitchen Level, Off Street
Garage Spaces 2.0
Garage Description Attached, Garage Door Opener, Garage Faces Side, Kitchen Level, Off Street
Pool Community
Community Features Clubhouse, Playground, Tennis Court(s), Pond
Utilities Available Cable Available, Electricity Available, Underground Utilities
View Other
Roof Type Asphalt,Shingle
Porch Deck, Patio, Porch, Porch - Covered
Total Parking Spaces 2
Garage Yes
Building
Lot Description Gentle Sloping, Split Possible
Faces Heading W on I-24 from downtown Chattanooga, take Exit 152B towards Kimball. Turn Right onto Main St. Turn Left onto Timber Ridge Dr. Slight Left to continue onto Jasper Highlands Blvd. Continue straight through the gate. At the round-a-bout, take the 3rd exit onto Raulston Falls Rd. The property is on the Left.
Story One
Foundation Block
Sewer Septic Tank
Water Public
Structure Type Brick,Fiber Cement
Schools
Elementary Schools Jasper Elementary
Middle Schools Jasper Middle
High Schools Marion County High
Others
Senior Community No
Tax ID 109 004.32
Security Features Gated Community,Smoke Detector(s)
Acceptable Financing Cash, Conventional, FHA, VA Loan
Listing Terms Cash, Conventional, FHA, VA Loan
Read Less Info
Want to know what your home might be worth? Contact us for a FREE valuation!

Our team is ready to help you sell your home for the highest possible price ASAP

"Molly's job is to find and attract mastery-based agents to the office, protect the culture, and make sure everyone is happy! "






