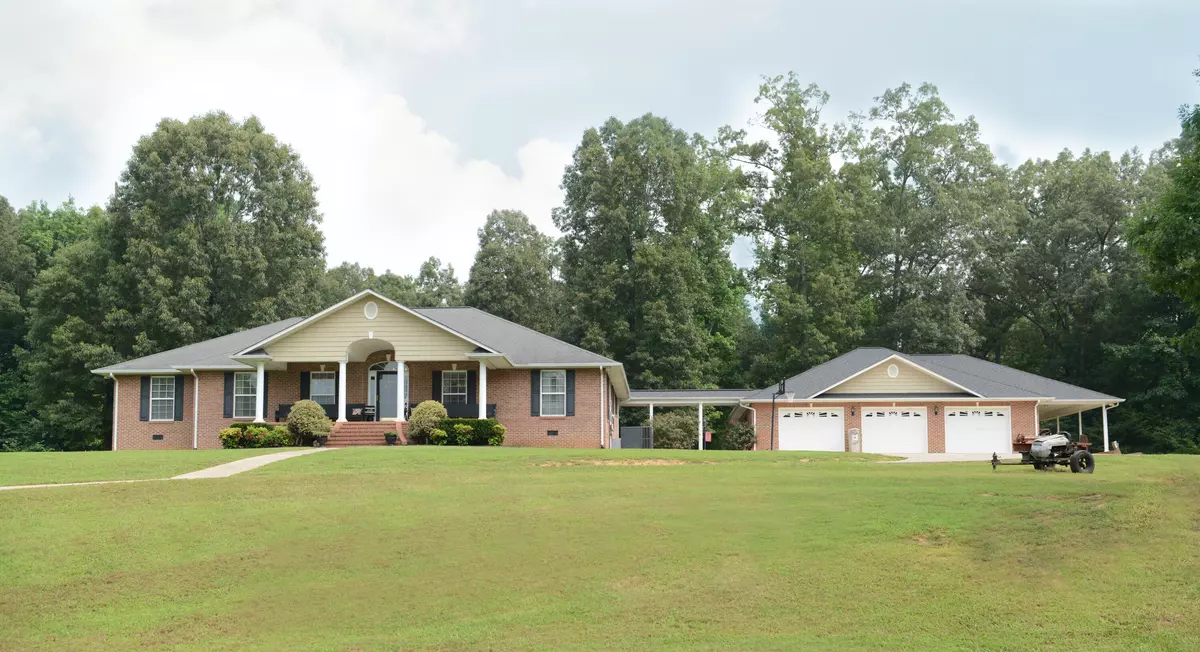$440,000
$469,000
6.2%For more information regarding the value of a property, please contact us for a free consultation.
3 Beds
3 Baths
3,234 SqFt
SOLD DATE : 01/05/2022
Key Details
Sold Price $440,000
Property Type Single Family Home
Sub Type Single Family Residence
Listing Status Sold
Purchase Type For Sale
Square Footage 3,234 sqft
Price per Sqft $136
MLS Listing ID 1340880
Sold Date 01/05/22
Style Contemporary
Bedrooms 3
Full Baths 2
Half Baths 1
Originating Board Greater Chattanooga REALTORS®
Year Built 2005
Lot Size 3.750 Acres
Acres 3.75
Lot Dimensions 3.75 Acres
Property Description
3+ ACRES! First time this property has ever hit the market!! Rare opportunity to own this beautiful one level, custom build, that comes complete with stunning ''forever home'' features, hardwood flooring, an office, and private back yard features an above ground pool with large deck and covered porch. This house is an entertainer's dream! Enjoy a detached 3 car garage , plus double deep carport, which boasts a large MAN CAVE and CRAFT room in the back. Enjoy peaceful views of ''HILLS LAKE'' right from the rocking chair front porch. (each office is independently owned and operated ). For the sq footage - 2458 in house and 576 back of garage where man cave and craft room are located. Don't hesitate - schedule your private showing today!
Location
State TN
County Rhea
Area 3.75
Rooms
Basement Crawl Space
Interior
Interior Features Eat-in Kitchen, Pantry, Primary Downstairs, Separate Dining Room, Separate Shower, Tub/shower Combo, Walk-In Closet(s), Whirlpool Tub
Heating Central, Natural Gas
Cooling Central Air, Electric
Flooring Hardwood, Tile
Fireplaces Number 1
Fireplaces Type Gas Log, Living Room
Fireplace Yes
Window Features Insulated Windows,Vinyl Frames
Appliance Refrigerator, Free-Standing Electric Range, Electric Water Heater, Dishwasher
Heat Source Central, Natural Gas
Laundry Electric Dryer Hookup, Gas Dryer Hookup, Laundry Room, Washer Hookup
Exterior
Parking Features Garage Door Opener, Garage Faces Front
Garage Spaces 3.0
Garage Description Garage Door Opener, Garage Faces Front
Pool Above Ground
Utilities Available Electricity Available
View Other
Roof Type Asphalt,Shingle
Porch Covered, Deck, Patio, Porch, Porch - Covered
Total Parking Spaces 3
Garage Yes
Building
Lot Description Gentle Sloping, Level, Rural, Other
Faces Hwy 27 to Walnut Grove Road, pass La Z Boy, right at split on Back Valley Road, right on Hills Road. 4th house on left.
Story One
Foundation Block
Sewer Septic Tank
Water Public
Architectural Style Contemporary
Structure Type Brick
Schools
Elementary Schools Rhea Central Elementary
Middle Schools Rhea County Middle
High Schools Rhea County High School
Others
Senior Community No
Tax ID 076 025.01 000
Security Features Smoke Detector(s)
Acceptable Financing Cash, Conventional, Owner May Carry
Listing Terms Cash, Conventional, Owner May Carry
Read Less Info
Want to know what your home might be worth? Contact us for a FREE valuation!

Our team is ready to help you sell your home for the highest possible price ASAP

"Molly's job is to find and attract mastery-based agents to the office, protect the culture, and make sure everyone is happy! "






