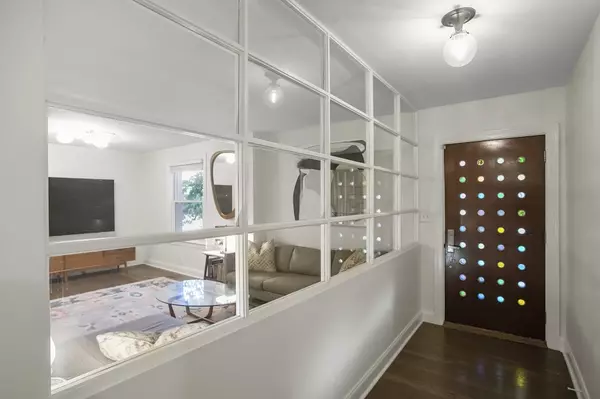$810,000
$899,900
10.0%For more information regarding the value of a property, please contact us for a free consultation.
4 Beds
4 Baths
2,846 SqFt
SOLD DATE : 12/15/2022
Key Details
Sold Price $810,000
Property Type Single Family Home
Sub Type Single Family Residence
Listing Status Sold
Purchase Type For Sale
Square Footage 2,846 sqft
Price per Sqft $284
Subdivision Madison Hayesboro
MLS Listing ID 2446904
Sold Date 12/15/22
Bedrooms 4
Full Baths 3
Half Baths 1
HOA Y/N No
Year Built 1950
Annual Tax Amount $5,256
Lot Size 0.430 Acres
Acres 0.43
Lot Dimensions 101 X 185
Property Description
Exquisite one of a kind mid-century modern home in East Nashville! This single level home is an entertainer's dream! Private primary bedroom has unique tile wall while the enormous bath affords furniture grade double vanities, free standing soaking tub, and immaculate shower. Walk-in is an understatement for the primary closet which features a make up station. Kitchen has leathered granite & a 36" gas stove with pot filler. All kitchen appliances remain. Formal dining room. Den & Living Room. 2nd bedroom presents an en suite bath! Third and fourth bedrooms are ample sized & share a bathroom. Screened porch and deck span the length of the back of the home. Hard plumbed gas fire pit, Outdoor TV, and hanging speakers to remain. Fenced rear yard/storage building. SO MUCH MORE THAN LISTED HERE
Location
State TN
County Davidson County
Rooms
Main Level Bedrooms 4
Interior
Interior Features Ceiling Fan(s), Extra Closets, Redecorated, Smart Light(s), Smart Thermostat, Walk-In Closet(s)
Heating Central
Cooling Central Air, Electric
Flooring Finished Wood, Tile
Fireplace N
Appliance Dishwasher, Disposal, Microwave, Refrigerator
Exterior
Exterior Feature Garage Door Opener, Smart Light(s), Storage
Garage Spaces 2.0
View Y/N false
Private Pool false
Building
Lot Description Level
Story 1
Sewer Public Sewer
Water Public
Structure Type Stucco
New Construction false
Schools
Elementary Schools Dan Mills Elementary
Middle Schools Isaac Litton Middle School
High Schools Stratford Stem Magnet School Upper Campus
Others
Senior Community false
Read Less Info
Want to know what your home might be worth? Contact us for a FREE valuation!

Our team is ready to help you sell your home for the highest possible price ASAP

© 2024 Listings courtesy of RealTrac as distributed by MLS GRID. All Rights Reserved.

"Molly's job is to find and attract mastery-based agents to the office, protect the culture, and make sure everyone is happy! "






