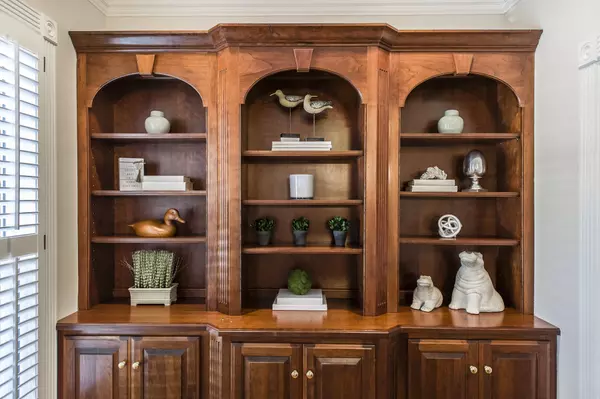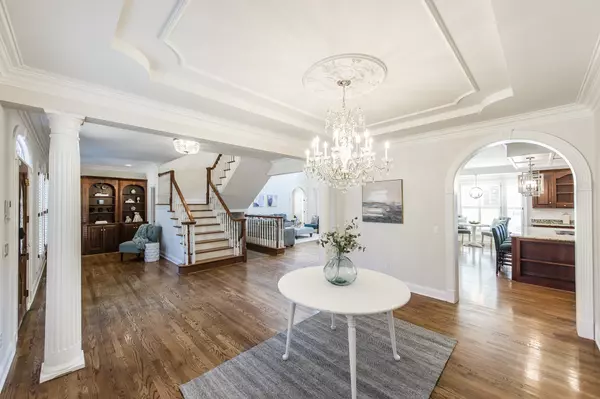$825,000
$899,000
8.2%For more information regarding the value of a property, please contact us for a free consultation.
4 Beds
4 Baths
5,315 SqFt
SOLD DATE : 12/16/2022
Key Details
Sold Price $825,000
Property Type Single Family Home
Sub Type Single Family Residence
Listing Status Sold
Purchase Type For Sale
Square Footage 5,315 sqft
Price per Sqft $155
Subdivision Blue Ridge Phase 1 Rev
MLS Listing ID 2457025
Sold Date 12/16/22
Bedrooms 4
Full Baths 3
Half Baths 1
HOA Fees $42/mo
HOA Y/N Yes
Year Built 1994
Annual Tax Amount $4,390
Lot Size 0.280 Acres
Acres 0.28
Lot Dimensions 80 X 150.37 IRR
Property Description
Exceptional location in Hendersonville and extremely well maintained home with stunning views overlooking the Community Pond. Designed for entertaining, this spacious home offers mutiple gathering spaces and awesome outdoor entertaining areas. Offering a gourmet kitchen with deluxe island, tons of cabinetry, desk work station, casual eating area and a gas fireplace. All newly remodeled lower level, ideal for in-law suite with NEW kitchen, chevron pattern flooring, bedroom & resort style bath. The Main level Primary Suite has an elegant french door entry, gas fireplace, His & Her closets and beautifully relaxing views. NEW Roof + HVAC + Windows, Plantation Shutters, Volume ceilings & Hardwood Flooring. This executive home is a must see!
Location
State TN
County Sumner County
Rooms
Main Level Bedrooms 1
Interior
Interior Features Ceiling Fan(s), Central Vacuum, Extra Closets, Intercom, Storage
Heating Central, Natural Gas
Cooling Central Air, Electric
Flooring Finished Wood, Tile
Fireplaces Number 2
Fireplace Y
Exterior
Exterior Feature Garage Door Opener
Garage Spaces 2.0
Waterfront false
View Y/N false
Roof Type Shingle
Parking Type Basement, Aggregate
Private Pool false
Building
Lot Description Sloped
Story 2
Sewer Public Sewer
Water Public
Structure Type Brick
New Construction false
Schools
Elementary Schools Nannie Berry Elementary
Middle Schools Robert E Ellis Mid
High Schools Hendersonville High School
Others
Senior Community false
Read Less Info
Want to know what your home might be worth? Contact us for a FREE valuation!

Our team is ready to help you sell your home for the highest possible price ASAP

© 2024 Listings courtesy of RealTrac as distributed by MLS GRID. All Rights Reserved.

"Molly's job is to find and attract mastery-based agents to the office, protect the culture, and make sure everyone is happy! "






