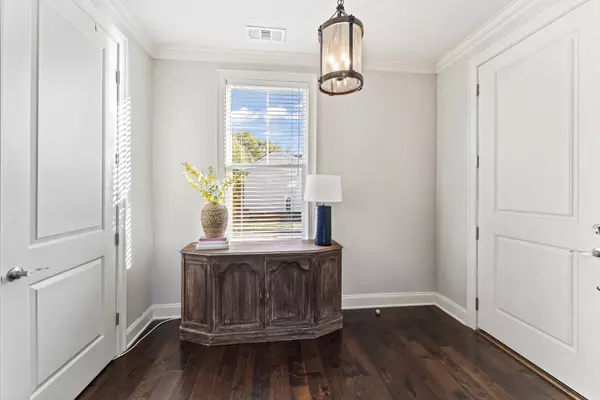$468,000
$468,000
For more information regarding the value of a property, please contact us for a free consultation.
3 Beds
3 Baths
1,842 SqFt
SOLD DATE : 12/16/2022
Key Details
Sold Price $468,000
Property Type Single Family Home
Sub Type Zero Lot Line
Listing Status Sold
Purchase Type For Sale
Square Footage 1,842 sqft
Price per Sqft $254
Subdivision Fields Of Canterbury Sec1B
MLS Listing ID 2448058
Sold Date 12/16/22
Bedrooms 3
Full Baths 2
Half Baths 1
HOA Fees $175/mo
HOA Y/N Yes
Year Built 2015
Annual Tax Amount $1,704
Lot Size 3,049 Sqft
Acres 0.07
Lot Dimensions 25 X 128
Property Description
Open for showings for back up offers daily between 3-5 PM. QUALIFIED BUYERS CAN ASSUME CURRENT MORTGAGE AT 3.25 %. Current loan balance is 242,000. A buyer would need aprox 226k to buy out the sellers equity. Desirable Canterbury neighborhood, fantastic location, minutes to 840 and I65. North of Spring Hill traffic. Front porch across from private park, great for events. Hardwood floors down , 9ft ceiling with crown molding. Granite and stainless kitchen with gas range and generous counter space. All three bedrooms upstairs: master with en suite bathroom with granite double vanities. Private courtyard behind home connects to detached garage & parking pad for two cars with additional open green space behind. with pull down storage areas in the home and garage.
Location
State TN
County Williamson County
Interior
Interior Features Ceiling Fan(s), High Speed Internet, Utility Connection, Walk-In Closet(s)
Heating Natural Gas
Cooling Central Air
Flooring Carpet, Finished Wood, Tile
Fireplace N
Appliance Dishwasher, Disposal, Microwave
Exterior
Garage Spaces 1.0
Pool In Ground
View Y/N false
Roof Type Asphalt
Private Pool true
Building
Story 2
Sewer Public Sewer
Water Public
Structure Type Hardboard Siding, Brick
New Construction false
Schools
Elementary Schools Bethesda Elementary
Middle Schools Heritage Middle School
High Schools Independence High School
Others
HOA Fee Include Maintenance Grounds, Recreation Facilities, Trash
Senior Community false
Read Less Info
Want to know what your home might be worth? Contact us for a FREE valuation!

Our team is ready to help you sell your home for the highest possible price ASAP

© 2025 Listings courtesy of RealTrac as distributed by MLS GRID. All Rights Reserved.
"Molly's job is to find and attract mastery-based agents to the office, protect the culture, and make sure everyone is happy! "






