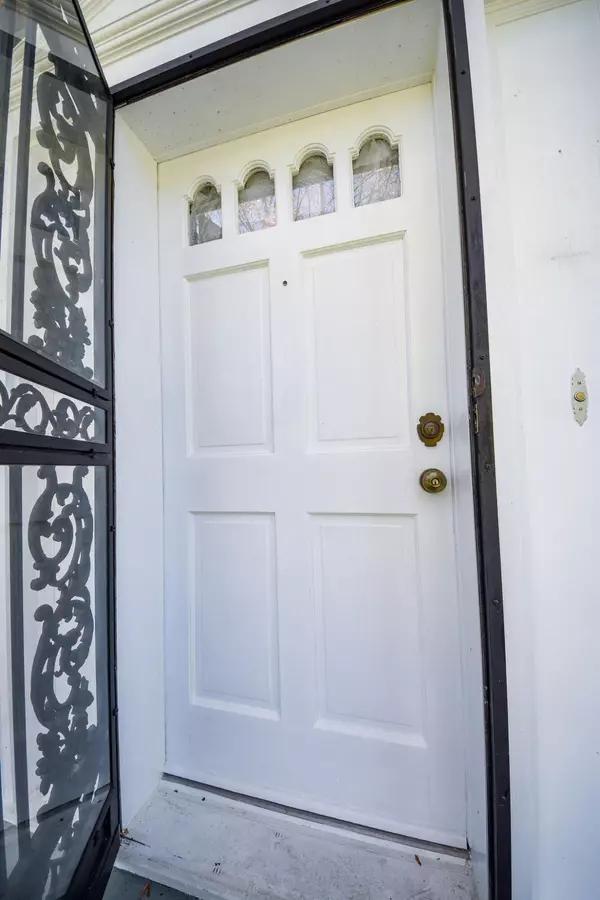$276,500
$269,900
2.4%For more information regarding the value of a property, please contact us for a free consultation.
4 Beds
2 Baths
2,592 SqFt
SOLD DATE : 06/04/2021
Key Details
Sold Price $276,500
Property Type Single Family Home
Sub Type Single Family Residence
Listing Status Sold
Purchase Type For Sale
Square Footage 2,592 sqft
Price per Sqft $106
Subdivision Sherwood Forest
MLS Listing ID 2467348
Sold Date 06/04/21
Bedrooms 4
Full Baths 2
HOA Y/N No
Year Built 1978
Annual Tax Amount $918
Lot Size 0.650 Acres
Acres 0.65
Lot Dimensions 203 x 184 x 187 x 108
Property Description
Welcome Home To 3209 Nottingham Circle! This home offers 2,592 finished Sq.Ft., 4 bedrooms, 2 baths and a finished basement. Recent updates include a new roof, flooring, new lighting, paint, and more! Open living room, dining room, and gathering room with a fireplace right off the kitchen is perfect for entertaining family and friends. There are large over sized rooms throughout. The master bedroom suite is also over-sized and includes an en-suite bathroom. The basement offers a multi purpose space that can be used for a family room, recreation room, office, or more bedrooms. The double car garage is oversized and has room for lots of storage. This brick home sits on a .65 acre lot and has a tree lined backyard for plenty of privacy. The outdoor space also includes a rear deck and a covered front porch that is perfect for rocking chairs! The location is convenient to Dalton and I-75. Exterior 30 AMP RV power at garage, New roof with lifetime warranty to buyer.
Location
State TN
County Bradley County
Interior
Interior Features Open Floorplan, Walk-In Closet(s)
Heating Central, Electric
Cooling Central Air, Electric
Flooring Other, Tile
Fireplaces Number 1
Fireplace Y
Appliance Refrigerator, Dishwasher
Exterior
Exterior Feature Garage Door Opener
Garage Spaces 2.0
Utilities Available Electricity Available, Water Available
Waterfront false
View Y/N false
Roof Type Asphalt
Parking Type Attached - Side
Private Pool false
Building
Lot Description Level
Story 2
Sewer Septic Tank
Water Public
Structure Type Other,Brick
New Construction false
Schools
Elementary Schools Hopewell Elementary School
Middle Schools Lake Forest Middle School
High Schools Bradley Central High School
Others
Senior Community false
Read Less Info
Want to know what your home might be worth? Contact us for a FREE valuation!

Our team is ready to help you sell your home for the highest possible price ASAP

© 2024 Listings courtesy of RealTrac as distributed by MLS GRID. All Rights Reserved.

"Molly's job is to find and attract mastery-based agents to the office, protect the culture, and make sure everyone is happy! "






