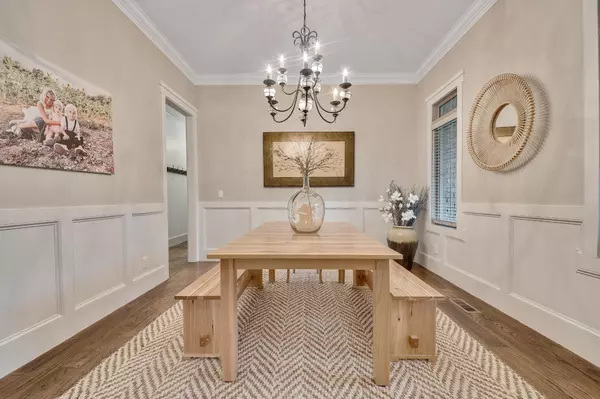$586,000
$625,000
6.2%For more information regarding the value of a property, please contact us for a free consultation.
4 Beds
4 Baths
4,201 SqFt
SOLD DATE : 12/30/2020
Key Details
Sold Price $586,000
Property Type Single Family Home
Sub Type Single Family Residence
Listing Status Sold
Purchase Type For Sale
Square Footage 4,201 sqft
Price per Sqft $139
Subdivision Mountain Pointe
MLS Listing ID 2467175
Sold Date 12/30/20
Bedrooms 4
Full Baths 3
Half Baths 1
HOA Fees $8/ann
HOA Y/N Yes
Year Built 2015
Annual Tax Amount $4,470
Lot Size 0.730 Acres
Acres 0.73
Lot Dimensions .73 acres
Property Description
Welcome to beautiful Mountain Pointe! Come and see this amazing home before it's too late. This home is situated amongst the trees and has so much to offer. The home is 4,201 square feet and includes 4 bedrooms with 3 &1/2 bathrooms. Perfect for any family! You will be greeted by 8 foot doors, tall ceilings, stunning hardwood floors, and high end finishes throughout. Entertain in your formal dining room. You will love the large kitchen that includes a huge island with all the storage that you could possibly want. Gas range and two pantries! Granite countertops on every surface with beautiful tile backsplash. Sit around the wood burning fireplace in your living room with vaulted ceiling. Enter your ensuite that includes your own office! The large ensuite bath with double vanity and walk in closet will leave you speechless. Upstairs there are three large bedrooms and bathroom access for all! Plenty of possibilities. The basement is an incredible flexible space with over 1300 sq ft to make your own! High ceilings will allow you to do anything you could want in this basement. It includes a large activity room and two other finished rooms. The two finished rooms would make great office space, music room, library, or whatever you can imagine! Step outside into your backyard oasis that includes a large saltwater Gunite pool. The pool has a shallow entry area that is perfect for small children complete with water jets for playing and splashing about! The shallow area eases down steps including seats in the corner with their own jets for relaxation. Large pool deck is the perfect place to entertain in your fenced in backyard. You won't want to miss this one! Absolute stunner!
Location
State TN
County Bradley County
Interior
Interior Features Entry Foyer, High Ceilings, Open Floorplan, Walk-In Closet(s), Primary Bedroom Main Floor
Heating Central, Electric
Cooling Central Air, Electric
Flooring Carpet, Finished Wood, Tile
Fireplaces Number 1
Fireplace Y
Appliance Washer, Refrigerator, Microwave, Dryer, Disposal, Dishwasher
Exterior
Exterior Feature Garage Door Opener
Garage Spaces 2.0
Pool In Ground
Utilities Available Electricity Available, Water Available
View Y/N false
Roof Type Asphalt
Private Pool true
Building
Lot Description Level, Other
Story 3
Water Public
Structure Type Stone,Brick
New Construction false
Schools
Elementary Schools Candy'S Creek Cherokee Elementary School
Middle Schools Cleveland Middle
High Schools Cleveland High
Others
Senior Community false
Read Less Info
Want to know what your home might be worth? Contact us for a FREE valuation!

Our team is ready to help you sell your home for the highest possible price ASAP

© 2024 Listings courtesy of RealTrac as distributed by MLS GRID. All Rights Reserved.

"Molly's job is to find and attract mastery-based agents to the office, protect the culture, and make sure everyone is happy! "






