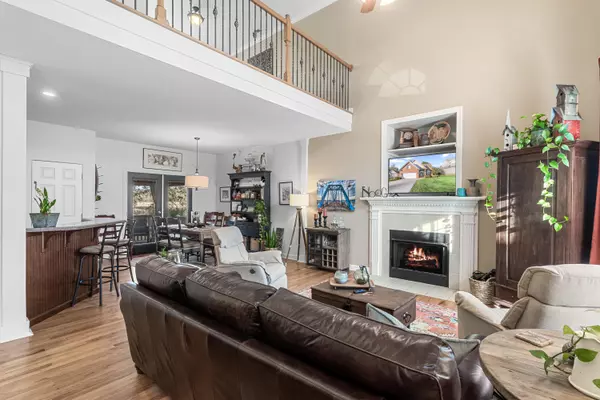$389,900
$389,900
For more information regarding the value of a property, please contact us for a free consultation.
3 Beds
3 Baths
1,955 SqFt
SOLD DATE : 12/09/2022
Key Details
Sold Price $389,900
Property Type Single Family Home
Sub Type Single Family Residence
Listing Status Sold
Purchase Type For Sale
Square Footage 1,955 sqft
Price per Sqft $199
Subdivision Georgetown Landing
MLS Listing ID 1364204
Sold Date 12/09/22
Bedrooms 3
Full Baths 2
Half Baths 1
HOA Fees $25/ann
Originating Board Greater Chattanooga REALTORS®
Year Built 2007
Lot Size 9,147 Sqft
Acres 0.21
Lot Dimensions 70X131.30
Property Description
Just in time for the Holidays! This beautiful home is located near the cul-de-sac in the highly sought after Georgetown Landing subdivision! This 3 bedroom, 2.5 bath home offers just under 2,000 sq/ft of living space! Located minutes from shopping, dining, entertainment, interstate access, and more; this lovingly maintained home features hardwood floors throughout the main-level living areas, and offers open concept living! Step inside to the great room that boasts vaulted ceilings, a gas fireplace perfect for the cooler months ahead! The kitchen offers lots of cabinet storage, stainless steel appliances and an eat-at-bar area! The master is located on the main level, boasting a trey ceiling, and an en-suite bath that features his/ hers vanities, jetted tub, and a separate shower! Upstairs offers a large loft area ideal for the work-at-home employee, bonus area, or whatever you desire! Two additional bedrooms are located on the 2nd level of this home, along with a massive walk-out storage area that can easily be converted into additional living space! Travel outside to the back porch that offers a quiet place to unwind! Don't delay! Schedule your private tour today!
Location
State TN
County Hamilton
Area 0.21
Rooms
Basement Crawl Space
Interior
Interior Features Breakfast Room, Double Vanity, Eat-in Kitchen, En Suite, Entrance Foyer, High Ceilings, Open Floorplan, Primary Downstairs, Separate Shower, Tub/shower Combo, Walk-In Closet(s), Whirlpool Tub
Heating Central, Electric
Cooling Central Air, Electric, Multi Units
Flooring Carpet, Hardwood, Tile
Fireplaces Number 1
Fireplaces Type Gas Starter, Great Room
Fireplace Yes
Window Features Insulated Windows
Appliance Microwave, Free-Standing Electric Range, Electric Water Heater, Disposal, Dishwasher
Heat Source Central, Electric
Laundry Electric Dryer Hookup, Gas Dryer Hookup, Laundry Room, Washer Hookup
Exterior
Parking Features Garage Door Opener, Garage Faces Front, Kitchen Level, Off Street
Garage Spaces 2.0
Garage Description Attached, Garage Door Opener, Garage Faces Front, Kitchen Level, Off Street
Pool Community
Utilities Available Cable Available, Electricity Available, Phone Available, Sewer Connected, Underground Utilities
Roof Type Shingle
Porch Deck, Patio, Porch, Porch - Covered
Total Parking Spaces 2
Garage Yes
Building
Lot Description Level
Faces I-75N to Exit 11 - Ooltewah. Turn left and go under interstate. Turn right onto Mountain View Rd. Mountain View Rd. turns into Ooltewah-Georgetown Rd. Turn left on Gracie Mac Ln. into Georgetown Landing. Turn right onto Fisher Man Ln., and left onto Lexie Ln. home is right before you get to the cul-de-sac on the right. Sign in the yard.
Story One and One Half
Foundation Block
Water Public
Structure Type Brick,Vinyl Siding
Schools
Elementary Schools Ooltewah Elementary
Middle Schools Hunter Middle
High Schools Ooltewah
Others
Senior Community No
Tax ID 104g A 043
Security Features Smoke Detector(s)
Acceptable Financing Cash, Conventional, FHA, VA Loan, Owner May Carry
Listing Terms Cash, Conventional, FHA, VA Loan, Owner May Carry
Read Less Info
Want to know what your home might be worth? Contact us for a FREE valuation!

Our team is ready to help you sell your home for the highest possible price ASAP

"Molly's job is to find and attract mastery-based agents to the office, protect the culture, and make sure everyone is happy! "






