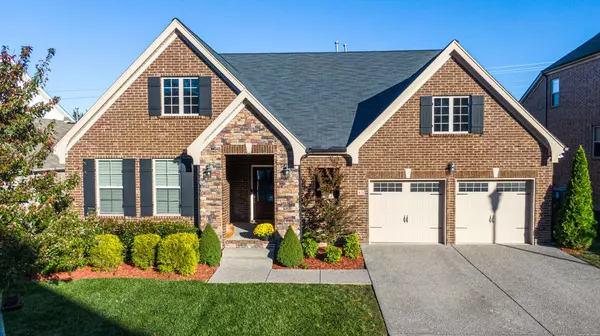$675,000
$700,000
3.6%For more information regarding the value of a property, please contact us for a free consultation.
4 Beds
4 Baths
3,833 SqFt
SOLD DATE : 12/09/2022
Key Details
Sold Price $675,000
Property Type Single Family Home
Sub Type Single Family Residence
Listing Status Sold
Purchase Type For Sale
Square Footage 3,833 sqft
Price per Sqft $176
Subdivision Providence-Sterling Woods
MLS Listing ID 2451563
Sold Date 12/09/22
Bedrooms 4
Full Baths 2
Half Baths 2
HOA Fees $55/mo
HOA Y/N Yes
Year Built 2015
Annual Tax Amount $2,580
Lot Size 10,018 Sqft
Acres 0.23
Lot Dimensions 70.85 X 125.13 IRR
Property Description
BEAUTIFUL brick home! A wonderful layout with most of the square footage on the main level, and a great location only minutes from the shopping and dining at Providence Marketplace. With the large main floor Primary Suite situated in the rear of the home and 2 bedrooms in the front, this home features 2 other versatile bedrooms that can also be used as the perfect home office space or guest room. Notable features include an upgraded kitchen open to Great Room with fireplace & wall of windows with custom shutters, primary bath with new tile shower, double vanities & large walk-in closet with custom shelving and huge upstairs rec room. Enjoy the outdoors on the expansive, newly constructed screen porch open to a fully fenced, level backyard.
Location
State TN
County Wilson County
Rooms
Main Level Bedrooms 3
Interior
Interior Features Ceiling Fan(s), Walk-In Closet(s)
Heating Furnace, Natural Gas
Cooling Central Air, Electric
Flooring Carpet, Finished Wood
Fireplaces Number 1
Fireplace Y
Appliance Dishwasher, Disposal, Microwave
Exterior
Exterior Feature Garage Door Opener
Garage Spaces 2.0
View Y/N false
Private Pool false
Building
Story 2
Sewer Public Sewer
Water Public
Structure Type Brick
New Construction false
Schools
Elementary Schools Rutland Elementary
Middle Schools Gladeville Middle School
High Schools Wilson Central High School
Others
Senior Community false
Read Less Info
Want to know what your home might be worth? Contact us for a FREE valuation!

Our team is ready to help you sell your home for the highest possible price ASAP

© 2024 Listings courtesy of RealTrac as distributed by MLS GRID. All Rights Reserved.
"Molly's job is to find and attract mastery-based agents to the office, protect the culture, and make sure everyone is happy! "






