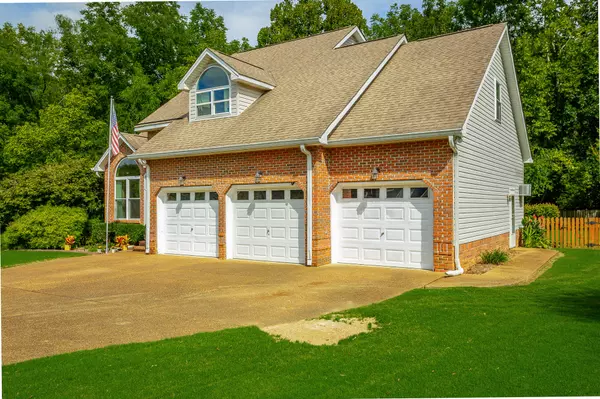$444,900
$444,900
For more information regarding the value of a property, please contact us for a free consultation.
4 Beds
4 Baths
2,841 SqFt
SOLD DATE : 12/06/2022
Key Details
Sold Price $444,900
Property Type Single Family Home
Sub Type Single Family Residence
Listing Status Sold
Purchase Type For Sale
Square Footage 2,841 sqft
Price per Sqft $156
Subdivision West Spring Lake
MLS Listing ID 1362771
Sold Date 12/06/22
Bedrooms 4
Full Baths 3
Half Baths 1
Originating Board Greater Chattanooga REALTORS®
Year Built 1992
Lot Size 0.310 Acres
Acres 0.31
Lot Dimensions 65.07X162.94
Property Description
At the bottom of Signal Mtn., tucked away in a quiet, charming, country like neighborhood you will find a treasured haven at 721 Creek Drive. With spaciousness and elegance this 4 Bedroom 3 1/2 bath home checks all the boxes for your growing family. Once inside, you will find on the main level, gleaming hardwoods, beautiful natural light from floor to ceiling windows in the formal living and dining rooms. Beyond that is your dream kitchen with handsome wooden cabinetry, quartz counters, stainless steel appliances, eat in area and a cozy family room adorned by a pretty brick fireplace. Step outside to the screened in porch then onto the open back deck for easy flow when entertaining and relaxing while watching the children play in the above ground pool and the large level fenced in back yard. Back inside, a walk in pantry, powder room, nice size laundry/mud room, bedroom with private large shower and 3 car garage complete this level. Upstairs you will find a prominent master suite, with tall ceilings and large windows for more natural light and tranquility as you escape the day in your jetted garden tub. Also on this level are 2 more nice sized bedrooms and a super sized bonus room or man cave complete with an awesome pool table waiting to host the next big game. This lovely home is less than 10 minutes away from the vibrant life style of downtown Chattanooga. Come and see all this home has to offer your family. Buyer to verify school zones and square footage.
Location
State TN
County Hamilton
Area 0.31
Rooms
Basement Crawl Space
Interior
Interior Features Breakfast Nook, Cathedral Ceiling(s), Eat-in Kitchen, High Ceilings, Pantry, Separate Dining Room, Separate Shower, Soaking Tub, Tub/shower Combo, Walk-In Closet(s), Whirlpool Tub
Heating Electric, Natural Gas
Cooling Multi Units
Flooring Carpet, Hardwood, Tile
Fireplaces Number 1
Fireplaces Type Den, Family Room, Gas Starter, Wood Burning
Equipment Other
Fireplace Yes
Window Features Vinyl Frames
Appliance Refrigerator, Microwave, Gas Water Heater, Free-Standing Gas Range, Dryer, Down Draft, Disposal, Dishwasher
Heat Source Electric, Natural Gas
Laundry Electric Dryer Hookup, Gas Dryer Hookup, Laundry Room, Washer Hookup
Exterior
Exterior Feature Gas Grill
Garage Garage Door Opener, Garage Faces Front, Kitchen Level
Garage Spaces 3.0
Garage Description Attached, Garage Door Opener, Garage Faces Front, Kitchen Level
Pool Above Ground, Other
Utilities Available Cable Available, Electricity Available, Phone Available, Sewer Connected, Underground Utilities
View Creek/Stream, Mountain(s)
Roof Type Shingle
Porch Deck, Patio, Porch, Porch - Covered, Porch - Screened
Parking Type Garage Door Opener, Garage Faces Front, Kitchen Level
Total Parking Spaces 3
Garage Yes
Building
Lot Description Level, Split Possible
Faces From downtown Chattanooga, Hwy. 27 North, Exit Morrison Springs Rd., Left onto Morrison Springs Rd., Right onto Mtn. Creek Rd., Right onto Creek Dr. Home on Left.
Story One and One Half
Foundation Block
Water Public
Additional Building Outbuilding
Structure Type Brick,Vinyl Siding
Schools
Elementary Schools Red Bank Elementary
Middle Schools Red Bank Middle
High Schools Red Bank High School
Others
Senior Community No
Tax ID 108d B 003.51
Security Features Smoke Detector(s)
Acceptable Financing Cash, Conventional, FHA, VA Loan, Owner May Carry
Listing Terms Cash, Conventional, FHA, VA Loan, Owner May Carry
Read Less Info
Want to know what your home might be worth? Contact us for a FREE valuation!

Our team is ready to help you sell your home for the highest possible price ASAP

"Molly's job is to find and attract mastery-based agents to the office, protect the culture, and make sure everyone is happy! "






