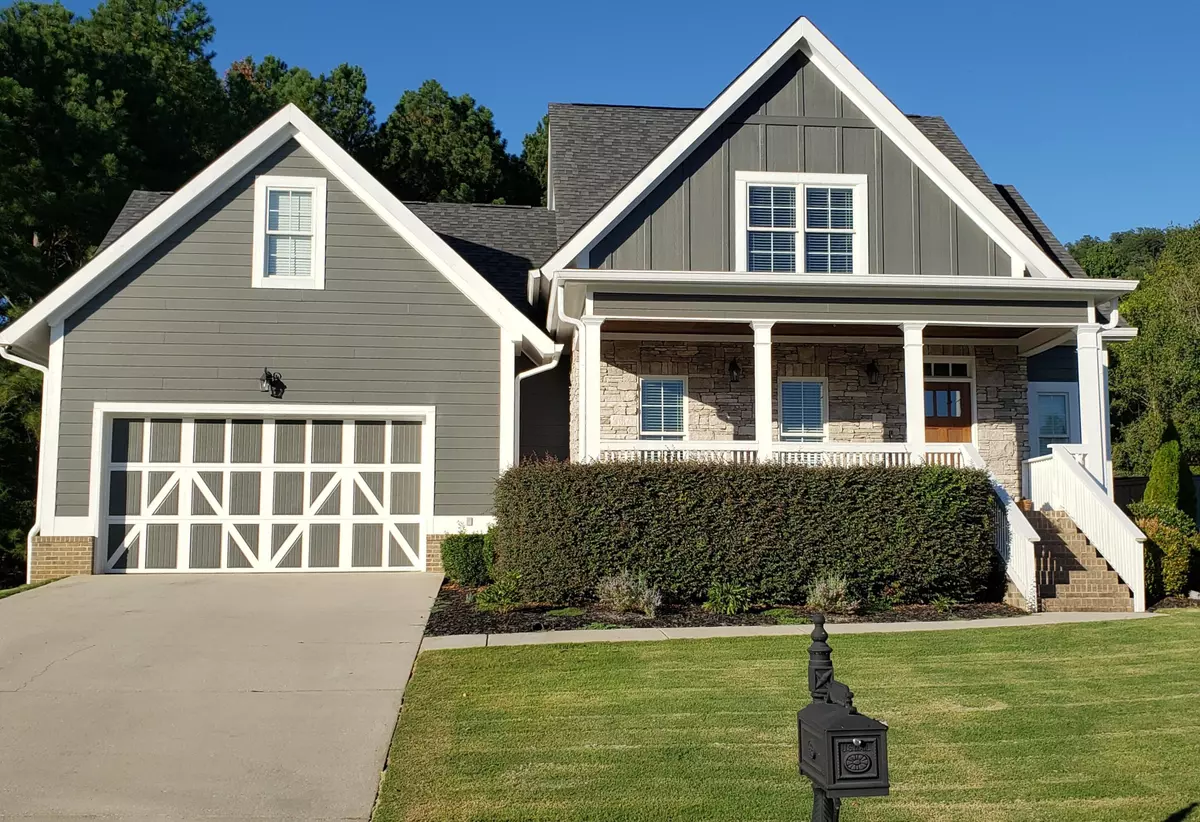$570,000
$585,000
2.6%For more information regarding the value of a property, please contact us for a free consultation.
4 Beds
4 Baths
3,043 SqFt
SOLD DATE : 12/02/2022
Key Details
Sold Price $570,000
Property Type Single Family Home
Sub Type Single Family Residence
Listing Status Sold
Purchase Type For Sale
Square Footage 3,043 sqft
Price per Sqft $187
Subdivision The Retreats At White Oak
MLS Listing ID 1361788
Sold Date 12/02/22
Bedrooms 4
Full Baths 3
Half Baths 1
HOA Fees $66/ann
Originating Board Greater Chattanooga REALTORS®
Year Built 2010
Lot Size 10,018 Sqft
Acres 0.23
Lot Dimensions 74.71X136.05
Property Description
This fabulous home in the Gated Community of ''The Retreat at White Oak'' offers 3,043 square feet of large, open, free flowing floor plan that is great for entertaining and comfortable living! Home offers many amenities from hardwood floors throughout, granite counters, extensive woodwork to the extra large master suite located on the main level. Off the back screened porch is a custom patio with pre-built pad that has everything ready for the new owner to build an outdoor fireplace! The level backyard backs up to a wooded wildlife preserve and is completely fenced to keep the deer from the luscious herb garden ready to be harvested! The Gated Neighborhood amenities include sidewalks, a large Community Center, Junior Olympic Sized Pool, Tennis Courts, Playgrounds and 3 Lakes on the premises! Schedule your appointment today to have the opportunity to make this home yours!
Location
State TN
County Hamilton
Area 0.23
Rooms
Basement Crawl Space
Interior
Interior Features Breakfast Room, Cathedral Ceiling(s), Connected Shared Bathroom, Double Vanity, Eat-in Kitchen, Entrance Foyer, Granite Counters, High Ceilings, Pantry, Primary Downstairs, Separate Dining Room, Separate Shower, Tub/shower Combo, Walk-In Closet(s), Whirlpool Tub
Heating Central, Electric, Natural Gas
Cooling Central Air, Electric, Multi Units
Flooring Hardwood, Tile
Fireplaces Number 1
Fireplaces Type Gas Log, Great Room
Fireplace Yes
Window Features Insulated Windows
Appliance Wall Oven, Refrigerator, Gas Water Heater, Gas Range, Down Draft, Disposal, Dishwasher
Heat Source Central, Electric, Natural Gas
Laundry Electric Dryer Hookup, Gas Dryer Hookup, Laundry Room, Washer Hookup
Exterior
Garage Garage Door Opener, Kitchen Level
Garage Spaces 2.0
Garage Description Attached, Garage Door Opener, Kitchen Level
Pool Community
Community Features Clubhouse, Playground, Sidewalks, Tennis Court(s), Pond
Utilities Available Cable Available, Electricity Available, Phone Available, Sewer Connected, Underground Utilities
View Mountain(s), Other
Roof Type Shingle
Porch Deck, Patio, Porch, Porch - Covered, Porch - Screened
Parking Type Garage Door Opener, Kitchen Level
Total Parking Spaces 2
Garage Yes
Building
Lot Description Cul-De-Sac, Gentle Sloping, Level, Split Possible
Faces I-75, Ooltewah Exit 11 go West on Lee Hwy, turn Right Mountain View Rd, at the roundabout take first exit onto Ooltewah Georgetown Rd, Left on Sylar Rd, Left onto Retreat Dr., Right on Silver Maple Dr., Left on Gregory Dr., Right on Hartly Place. Home is on the Left and Sign is in the yard!
Story Two
Foundation Concrete Perimeter
Water Public
Structure Type Brick,Fiber Cement,Stone
Schools
Elementary Schools Ooltewah Elementary
Middle Schools Hunter Middle
High Schools Ooltewah
Others
Senior Community No
Tax ID 114o C 053
Security Features Gated Community,Smoke Detector(s)
Acceptable Financing Cash, Conventional, FHA, VA Loan, Owner May Carry
Listing Terms Cash, Conventional, FHA, VA Loan, Owner May Carry
Read Less Info
Want to know what your home might be worth? Contact us for a FREE valuation!

Our team is ready to help you sell your home for the highest possible price ASAP

"Molly's job is to find and attract mastery-based agents to the office, protect the culture, and make sure everyone is happy! "






