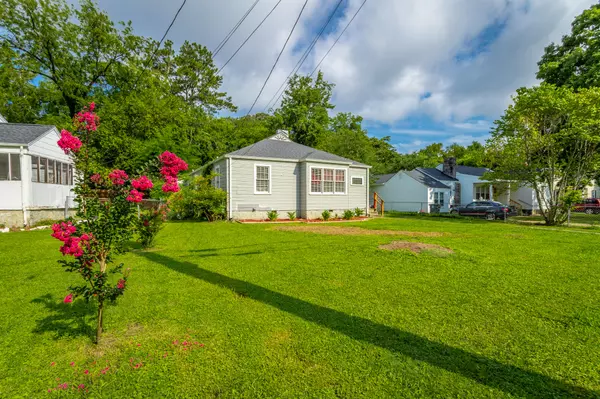$197,000
$199,000
1.0%For more information regarding the value of a property, please contact us for a free consultation.
3 Beds
2 Baths
1,289 SqFt
SOLD DATE : 12/01/2022
Key Details
Sold Price $197,000
Property Type Single Family Home
Sub Type Single Family Residence
Listing Status Sold
Purchase Type For Sale
Square Footage 1,289 sqft
Price per Sqft $152
Subdivision Sequoia Place Ext
MLS Listing ID 1360272
Sold Date 12/01/22
Style Contemporary
Bedrooms 3
Full Baths 2
Originating Board Greater Chattanooga REALTORS®
Year Built 1945
Lot Size 0.290 Acres
Acres 0.29
Lot Dimensions 60X216.2
Property Description
Convenient location to downtown with level lot and inviting and private backyard. Charming 3 bedrooms and 2 baths with living room, dining room, kitchen and laundry room finishing off the home. Out back is a patio perfect for your grill and table. Fenced backyard is welcoming. You will find a shop with electric and water ran to it (but not hooked up to a faucet), a single garage also with electric and an extension on the back, and finishing it off is a firepit. Water heater, roof, and HVAC were put in 2015. The fireplace is currently getting some flashing fixed on it.
Location
State TN
County Hamilton
Area 0.29
Rooms
Basement Crawl Space
Interior
Interior Features Double Vanity, Primary Downstairs, Separate Dining Room, Separate Shower
Heating Ceiling, Natural Gas
Cooling Central Air, Electric
Flooring Hardwood, Tile, Vinyl
Fireplaces Number 1
Fireplaces Type Gas Log, Living Room
Fireplace Yes
Window Features Wood Frames
Appliance Washer, Refrigerator, Free-Standing Electric Range, Dryer
Heat Source Ceiling, Natural Gas
Laundry Electric Dryer Hookup, Gas Dryer Hookup, Laundry Room, Washer Hookup
Exterior
Garage Spaces 1.0
Utilities Available Cable Available, Electricity Available, Sewer Connected
Roof Type Shingle
Porch Deck, Patio
Total Parking Spaces 1
Garage Yes
Building
Lot Description Level
Faces From Chattanooga take I24 to Germantown Rd., turn left onto Moore Rd, turn left onto Montview Dr., right onto Shawnee Trail. Property on the left.
Story One
Foundation Brick/Mortar, Stone
Water Public
Architectural Style Contemporary
Additional Building Outbuilding
Structure Type Other
Schools
Elementary Schools Barger Academy Of Fine Arts
Middle Schools Dalewood Middle
High Schools Brainerd High
Others
Senior Community No
Tax ID 157b G 016
Security Features Smoke Detector(s)
Acceptable Financing Cash, Conventional, Owner May Carry
Listing Terms Cash, Conventional, Owner May Carry
Read Less Info
Want to know what your home might be worth? Contact us for a FREE valuation!

Our team is ready to help you sell your home for the highest possible price ASAP
"Molly's job is to find and attract mastery-based agents to the office, protect the culture, and make sure everyone is happy! "






