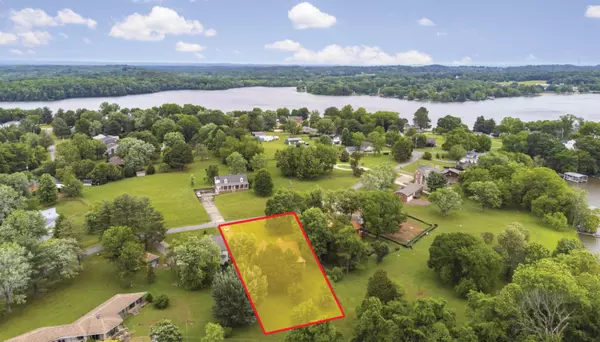$522,500
-
For more information regarding the value of a property, please contact us for a free consultation.
3 Beds
3 Baths
2,386 SqFt
SOLD DATE : 11/15/2022
Key Details
Sold Price $522,500
Property Type Single Family Home
Sub Type Single Family Residence
Listing Status Sold
Purchase Type For Sale
Square Footage 2,386 sqft
Price per Sqft $218
Subdivision Port Spencer
MLS Listing ID 2438418
Sold Date 11/15/22
Bedrooms 3
Full Baths 2
Half Baths 1
HOA Y/N No
Year Built 2000
Annual Tax Amount $1,708
Lot Size 0.390 Acres
Acres 0.39
Lot Dimensions 75 X 200 IRR
Property Description
PUBLIC AUCTION, held onsite & online Thursday, October 13th @6pm! Looking for a home at the lake, within 30 minutes to downtown Nashville? Perfect opportunity to be on Old Hickory Lake. Updated in 2013 hardwoods, new paint & carpet, gas fireplace, large kitchen with granite counters, primary bedroom down features separate tub/shower, tile, screened-in porch with a stunning view of the lake. 2 bedrooms up & a large bonus room with tons of storage. Boat ramp right across from home on Burton Rd. Boathouse @ Bender's Ferry boat storage/maintenance. Several marinas close by: Cedar Creek Yacht Club, Cherokee Boat Club & Gallatin Marina. PUBLIC PREVIEW: Oct 9th, 2-4pm. A 10% buyers premium is added to final bid.10% down required day of sale, balance due in 30 days. Financing accepted, NO HOA!
Location
State TN
County Wilson County
Rooms
Main Level Bedrooms 1
Interior
Interior Features Ceiling Fan(s), Extra Closets, Storage, Utility Connection, Walk-In Closet(s)
Heating Central
Cooling Central Air
Flooring Carpet, Finished Wood, Laminate, Tile
Fireplaces Number 1
Fireplace Y
Appliance Dishwasher, Disposal, Microwave, Refrigerator
Exterior
Exterior Feature Garage Door Opener
Garage Spaces 2.0
View Y/N true
View Lake, Water
Roof Type Shingle
Private Pool false
Building
Lot Description Level
Story 2
Sewer Septic Tank
Water Public
Structure Type Brick
New Construction false
Schools
Elementary Schools West Elementary
Middle Schools West Wilson Middle School
High Schools Mt Juliet High School
Others
Senior Community false
Read Less Info
Want to know what your home might be worth? Contact us for a FREE valuation!

Our team is ready to help you sell your home for the highest possible price ASAP

© 2024 Listings courtesy of RealTrac as distributed by MLS GRID. All Rights Reserved.

"Molly's job is to find and attract mastery-based agents to the office, protect the culture, and make sure everyone is happy! "






