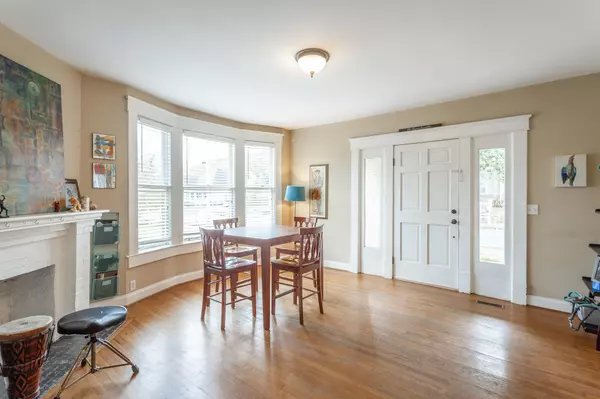$265,000
$270,000
1.9%For more information regarding the value of a property, please contact us for a free consultation.
3 Beds
3 Baths
2,254 SqFt
SOLD DATE : 11/25/2022
Key Details
Sold Price $265,000
Property Type Single Family Home
Sub Type Single Family Residence
Listing Status Sold
Purchase Type For Sale
Square Footage 2,254 sqft
Price per Sqft $117
Subdivision Highland Park
MLS Listing ID 1363267
Sold Date 11/25/22
Bedrooms 3
Full Baths 2
Half Baths 1
Originating Board Greater Chattanooga REALTORS®
Year Built 1920
Lot Size 7,405 Sqft
Acres 0.17
Lot Dimensions 50X150
Property Description
Welcome home to a classic, historic Highland Park home full of character! It features a large covered front porch for enjoying gatherings or simply to enjoy relaxing time reading or perhaps just sipping on your morning coffee. There are beautiful hardwoods and three fireplaces that give that classic Highland Park home 'feel'. The kitchen has granite counter tops, stainless steel appliances, real wood cabinetry, and a walk in pantry for additional storage. On the main level, there is a great room with fireplace, laundry room, and a separate room that can be used for an office. The second floor features the primary bedroom w/ fireplace and en suite bathroom. There are two additional bedrooms with a jack-and-jill bathroom. This home is in a great location, near local flavor and has a great sense of community in the Highland Park area. Minutes from shopping, hospitals, and downtown/North Shore area.
Location
State TN
County Hamilton
Area 0.17
Rooms
Basement Cellar
Interior
Interior Features Connected Shared Bathroom, High Ceilings, Separate Dining Room, Separate Shower, Walk-In Closet(s)
Heating Central, Natural Gas
Cooling Central Air, Electric
Flooring Hardwood, Tile
Fireplaces Number 3
Fireplace Yes
Window Features Vinyl Frames,Wood Frames
Appliance Microwave, Free-Standing Electric Range, Electric Water Heater
Heat Source Central, Natural Gas
Laundry Electric Dryer Hookup, Gas Dryer Hookup, Laundry Room, Washer Hookup
Exterior
Parking Features Kitchen Level, Off Street
Garage Description Kitchen Level, Off Street
Community Features Sidewalks
Utilities Available Electricity Available, Sewer Connected
Roof Type Shingle
Porch Porch, Porch - Covered
Garage No
Building
Lot Description Level
Faces Starting toward Chattanooga/I-59/Birmingham onto I-24 W. Go for 4.7 mi. Take exit 181 toward Fourth Ave. Go for 0.1 mi. Turn right onto 4th Ave. Go for 338 ft. Continue on S Kelley St. Go for 0.5 mi. Turn left onto E Main St (US-41/US-76). Go for 0.6 mi. Turn right onto S Highland Park Ave. Go for 0.3 mi.
Story Two
Foundation Block, Brick/Mortar, Concrete Perimeter, Slab, Stone
Water Public
Structure Type Stucco
Schools
Elementary Schools Orchard Knob Elementary
Middle Schools Orchard Knob Middle
High Schools Howard School Of Academics & Tech
Others
Senior Community No
Tax ID 146o K 006
Acceptable Financing Cash, Conventional, Owner May Carry
Listing Terms Cash, Conventional, Owner May Carry
Read Less Info
Want to know what your home might be worth? Contact us for a FREE valuation!

Our team is ready to help you sell your home for the highest possible price ASAP
"Molly's job is to find and attract mastery-based agents to the office, protect the culture, and make sure everyone is happy! "






