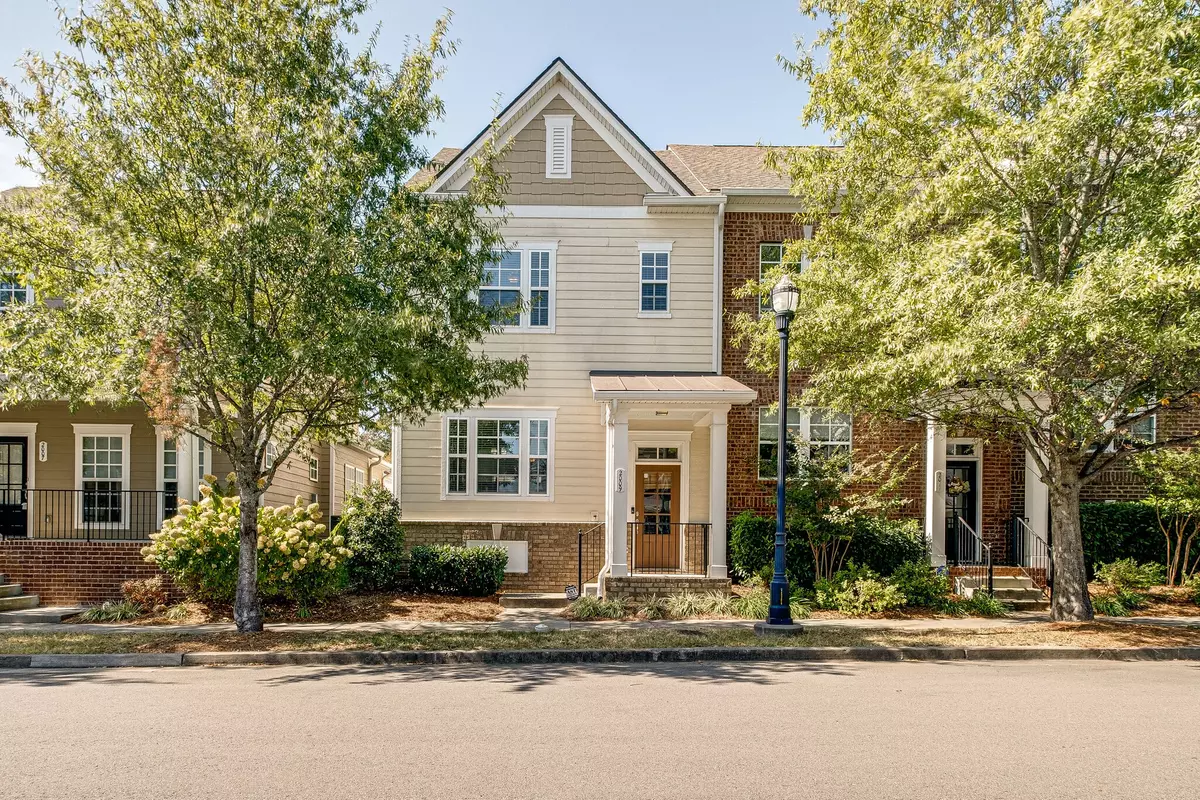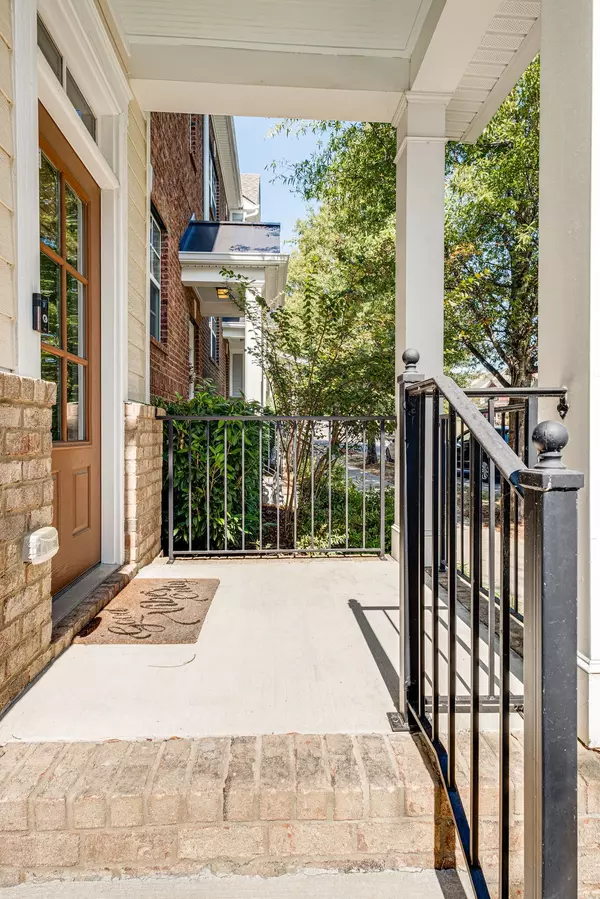$382,500
$389,500
1.8%For more information regarding the value of a property, please contact us for a free consultation.
3 Beds
3 Baths
1,520 SqFt
SOLD DATE : 11/16/2022
Key Details
Sold Price $382,500
Property Type Townhouse
Sub Type Townhouse
Listing Status Sold
Purchase Type For Sale
Square Footage 1,520 sqft
Price per Sqft $251
Subdivision Carothers Crossing
MLS Listing ID 2449819
Sold Date 11/16/22
Bedrooms 3
Full Baths 2
Half Baths 1
HOA Fees $160/mo
HOA Y/N Yes
Year Built 2017
Annual Tax Amount $2,113
Lot Size 2,178 Sqft
Acres 0.05
Lot Dimensions 24 X 105
Property Description
Meticulously maintained, spacious end-unit townhome in Nolensville! You'll love the flow with this 3BR/2.5BA charmer boasting several upgrades including board & batten and shiplap throughout downstairs, new kitchen backsplash & pantry shelving, remodeled downstairs half bath, electric fireplace, added cabinets in laundry, board & batten in upstairs guest bath, newly hardscaped private patio & two-car garage. Enjoy the community park w/ garden, dog park, & convenient location 5 mins to I-24 & 25-mins to Downtown. Don't wait for new construction when this one is ready now...schedule your showing today!
Location
State TN
County Davidson County
Interior
Interior Features Ceiling Fan(s), Extra Closets, Smart Camera(s)/Recording, Utility Connection, Walk-In Closet(s)
Heating Central, Electric
Cooling Central Air, Electric
Flooring Carpet, Finished Wood, Tile
Fireplaces Number 1
Fireplace Y
Appliance Dishwasher, Disposal, Dryer, Microwave, Refrigerator, Washer
Exterior
Exterior Feature Garage Door Opener
Garage Spaces 2.0
View Y/N false
Roof Type Shingle
Private Pool false
Building
Lot Description Level
Story 2
Sewer Public Sewer
Water Public
Structure Type Hardboard Siding, Brick
New Construction false
Schools
Elementary Schools A Z Kelley Elementary
Middle Schools Thurgood Marshall Middle School
High Schools Cane Ridge High School
Others
HOA Fee Include Exterior Maintenance, Maintenance Grounds, Insurance, Trash
Senior Community false
Read Less Info
Want to know what your home might be worth? Contact us for a FREE valuation!

Our team is ready to help you sell your home for the highest possible price ASAP

© 2024 Listings courtesy of RealTrac as distributed by MLS GRID. All Rights Reserved.

"Molly's job is to find and attract mastery-based agents to the office, protect the culture, and make sure everyone is happy! "






