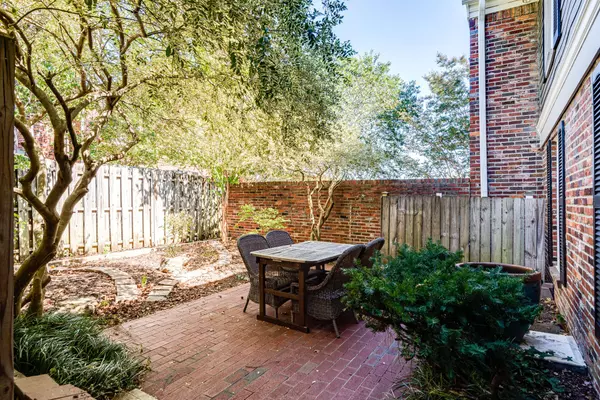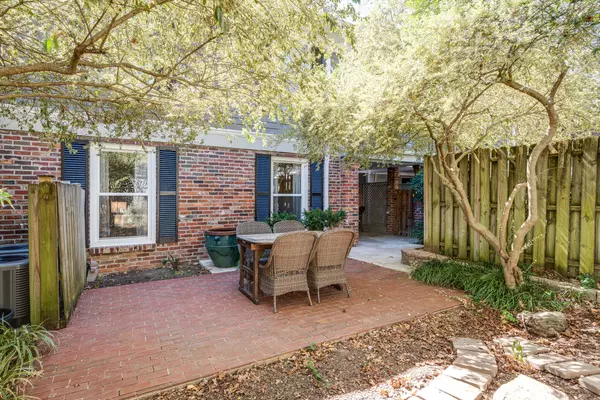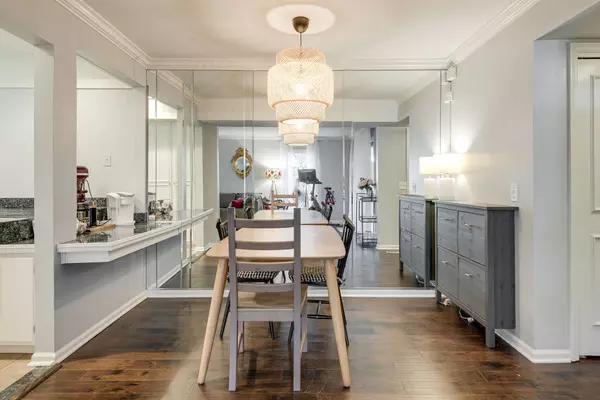$350,000
$350,000
For more information regarding the value of a property, please contact us for a free consultation.
2 Beds
2 Baths
1,194 SqFt
SOLD DATE : 11/17/2022
Key Details
Sold Price $350,000
Property Type Single Family Home
Sub Type Garden
Listing Status Sold
Purchase Type For Sale
Square Footage 1,194 sqft
Price per Sqft $293
Subdivision Georgetown
MLS Listing ID 2442742
Sold Date 11/17/22
Bedrooms 2
Full Baths 1
Half Baths 1
HOA Fees $358/mo
HOA Y/N Yes
Year Built 1969
Annual Tax Amount $1,867
Lot Size 1,306 Sqft
Acres 0.03
Property Description
One-Level, Main Floor Living in the Very Walkable Georgetown Community in the Heart of Green Hills! This VERY Special Unit has a HUGE Private Fenced Patio that is partially covered & has access through Sliding Doors. The Large, Airy Living Room & Primary Bedroom have Energy Efficient Windows that flood the rooms w/ light. This unit has all new exterior paint, shutters, and a newer roof. The Community has just put in all new walkways around the neighborhood.HVAC & Hot Water Heater in 2018-9. Updated Bathrooms with white marble tops and cabinets. So much storage! There is even a FULL Laundry Room! This Special Condo is rare to come by! Georgetown has a Pool/Walking Trail/Dog Park & Potential Covered Parking ($25 per month). NO CARPET. Extra storage can also be rented by the month.
Location
State TN
County Davidson County
Rooms
Main Level Bedrooms 2
Interior
Interior Features Extra Closets, Storage, Entry Foyer
Heating Central, Electric
Cooling Central Air, Electric
Flooring Finished Wood, Laminate, Other, Tile
Fireplace Y
Appliance Dishwasher, Disposal, Dryer, Refrigerator, Washer
Exterior
Utilities Available Electricity Available, Water Available
View Y/N false
Roof Type Shingle
Private Pool false
Building
Lot Description Level
Story 1
Sewer Public Sewer
Water Public
Structure Type Hardboard Siding,Brick
New Construction false
Schools
Elementary Schools Julia Green Elementary
Middle Schools John Trotwood Moore Middle
High Schools Hillsboro Comp High School
Others
HOA Fee Include Maintenance Grounds,Recreation Facilities,Trash,Water
Senior Community false
Read Less Info
Want to know what your home might be worth? Contact us for a FREE valuation!

Our team is ready to help you sell your home for the highest possible price ASAP

© 2024 Listings courtesy of RealTrac as distributed by MLS GRID. All Rights Reserved.

"Molly's job is to find and attract mastery-based agents to the office, protect the culture, and make sure everyone is happy! "






