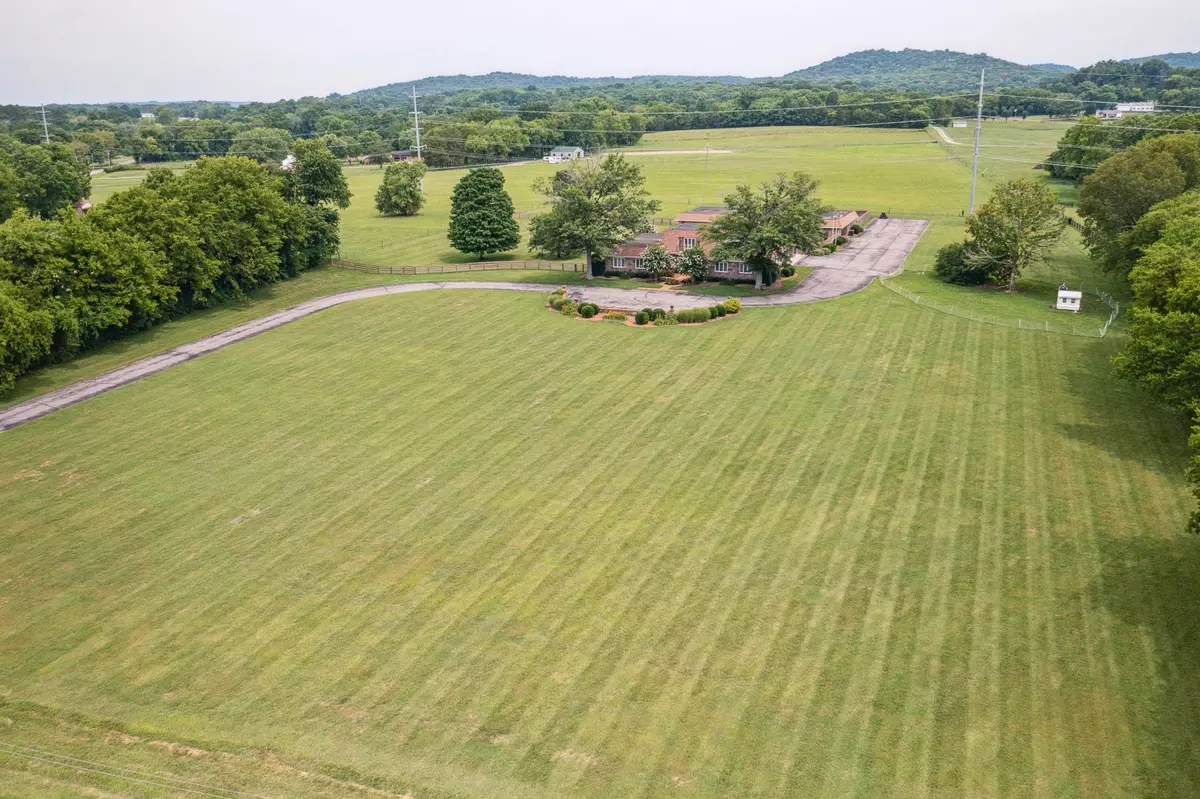$1,510,000
$1,650,000
8.5%For more information regarding the value of a property, please contact us for a free consultation.
8 Beds
6 Baths
6,471 SqFt
SOLD DATE : 11/15/2022
Key Details
Sold Price $1,510,000
Property Type Single Family Home
Sub Type Single Family Residence
Listing Status Sold
Purchase Type For Sale
Square Footage 6,471 sqft
Price per Sqft $233
Subdivision Arrington
MLS Listing ID 2411481
Sold Date 11/15/22
Bedrooms 8
Full Baths 5
Half Baths 1
HOA Y/N No
Year Built 1975
Annual Tax Amount $4,120
Lot Size 5.910 Acres
Acres 5.91
Property Description
New Price! 2 Homes on one property. This unique sprawling estate has so many uses. Zoned Residential/Commercial (Hamlet). The main home has 3 beds on the main level & 2 beds on the 2nd level. A chef's kitchen w/updated appliances & large walk-in pantry, dining room w/connecting parlor with double sided fireplace, open family room with views of the pool/courtyard, sunroom/exercise room & covered porch which lead to a pool w/guest house beyond. The guest home features 3 bedrooms, full kitchen, living room, laundry, covered back porch, storage & private carport. Perfect for guest, a rental, an office or Airbnb. Level & fenced side and back yard, lush landscape & plenty of parking space. New casement windows in main home 2022. This home has so many unique qualities.
Location
State TN
County Williamson County
Rooms
Main Level Bedrooms 6
Interior
Interior Features Ceiling Fan(s), Extra Closets, Storage, Utility Connection, Walk-In Closet(s)
Heating Central, Electric
Cooling Central Air, Electric
Flooring Carpet, Finished Wood, Tile
Fireplaces Number 2
Fireplace Y
Appliance Dishwasher
Exterior
Exterior Feature Gas Grill, Carriage/Guest House
Pool In Ground
View Y/N false
Roof Type Asphalt
Private Pool true
Building
Lot Description Level
Story 2
Sewer Septic Tank
Water Private
Structure Type Stone
New Construction false
Schools
Elementary Schools College Grove Elementary
Middle Schools Fred J Page Middle School
High Schools Fred J Page High School
Others
Senior Community false
Read Less Info
Want to know what your home might be worth? Contact us for a FREE valuation!

Our team is ready to help you sell your home for the highest possible price ASAP

© 2024 Listings courtesy of RealTrac as distributed by MLS GRID. All Rights Reserved.

"Molly's job is to find and attract mastery-based agents to the office, protect the culture, and make sure everyone is happy! "






