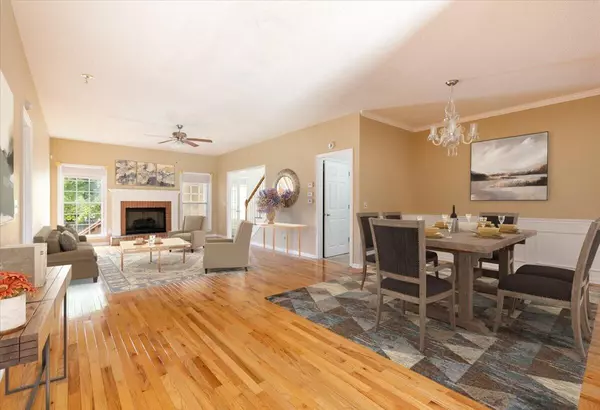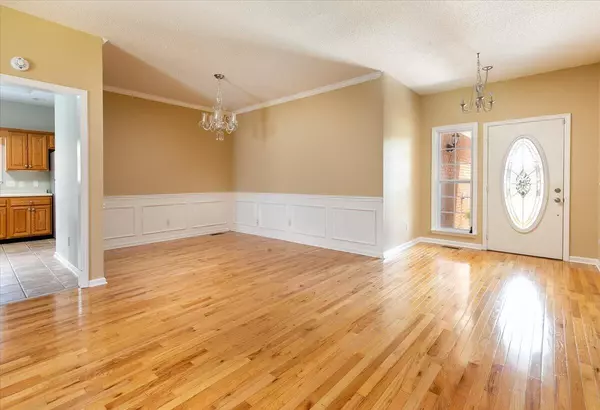$417,500
$419,900
0.6%For more information regarding the value of a property, please contact us for a free consultation.
4 Beds
4 Baths
2,510 SqFt
SOLD DATE : 11/15/2022
Key Details
Sold Price $417,500
Property Type Single Family Home
Sub Type Single Family Residence
Listing Status Sold
Purchase Type For Sale
Square Footage 2,510 sqft
Price per Sqft $166
Subdivision Belleau Woods
MLS Listing ID 1361831
Sold Date 11/15/22
Bedrooms 4
Full Baths 2
Half Baths 2
HOA Fees $4/ann
Originating Board Greater Chattanooga REALTORS®
Year Built 2001
Lot Size 10,890 Sqft
Acres 0.25
Lot Dimensions 87.37X125
Property Description
Fantastic home on a level lot in the Belleau Woods neighborhood, conveniently located to shopping, restaurants, and Hamilton Place Mall! This 4 bedroom, 2.5 bath home features an open concept living and dining room, eat-in kitchen, separate laundry room with an extra half bath, master bedroom, second bedroom or office, and a sunroom facing the back yard where you can enjoy your morning coffee - ALL on the main level! Master bathroom features a jetted tub and separate shower, as well as a large walk-in closet. Upstairs are two additional bedrooms and a full bathroom, PLUS a newly finished bonus room. Large 2-car garage features wall-to-wall pegboard to store all of your tools and yard equipment. Call today to schedule your private showing! (Disclosure: Seller is an immediate family member of the listing agent).
Location
State TN
County Hamilton
Area 0.25
Rooms
Basement Crawl Space
Interior
Interior Features Double Vanity, High Ceilings, Open Floorplan, Pantry, Primary Downstairs, Separate Dining Room, Separate Shower, Tub/shower Combo, Walk-In Closet(s), Whirlpool Tub
Heating Central, Electric, Natural Gas
Cooling Central Air, Electric
Flooring Hardwood, Tile
Fireplaces Number 1
Fireplaces Type Gas Log, Living Room
Fireplace Yes
Window Features Insulated Windows
Appliance Washer, Refrigerator, Microwave, Free-Standing Electric Range, Electric Water Heater, Dryer, Disposal, Dishwasher
Heat Source Central, Electric, Natural Gas
Laundry Electric Dryer Hookup, Gas Dryer Hookup, Laundry Room, Washer Hookup
Exterior
Parking Features Garage Door Opener, Kitchen Level
Garage Spaces 2.0
Garage Description Attached, Garage Door Opener, Kitchen Level
Utilities Available Cable Available, Electricity Available, Phone Available, Sewer Connected, Underground Utilities
Roof Type Shingle
Porch Porch, Porch - Covered
Total Parking Spaces 2
Garage Yes
Building
Lot Description Level, Sprinklers In Front, Sprinklers In Rear
Faces From I-75 N, take exit 5 and turn right onto Shallowford Road. At the traffic circle, continue straight onto Shallowford Road. Continue right onto Morris Hill Road. Turn right onto Belleau Woods Drive. Turn right onto Sargent Daly Drive. Turn left onto Pershing Road. Turn left onto Gibbons Road. House will be on the right.
Story One and One Half
Foundation Block
Water Public
Structure Type Brick,Other
Schools
Elementary Schools East Brainerd Elementary
Middle Schools East Hamilton
High Schools East Hamilton
Others
Senior Community No
Tax ID 159c J 009
Security Features Security System,Smoke Detector(s)
Acceptable Financing Cash, Conventional, Owner May Carry
Listing Terms Cash, Conventional, Owner May Carry
Special Listing Condition Personal Interest
Read Less Info
Want to know what your home might be worth? Contact us for a FREE valuation!

Our team is ready to help you sell your home for the highest possible price ASAP
"Molly's job is to find and attract mastery-based agents to the office, protect the culture, and make sure everyone is happy! "






