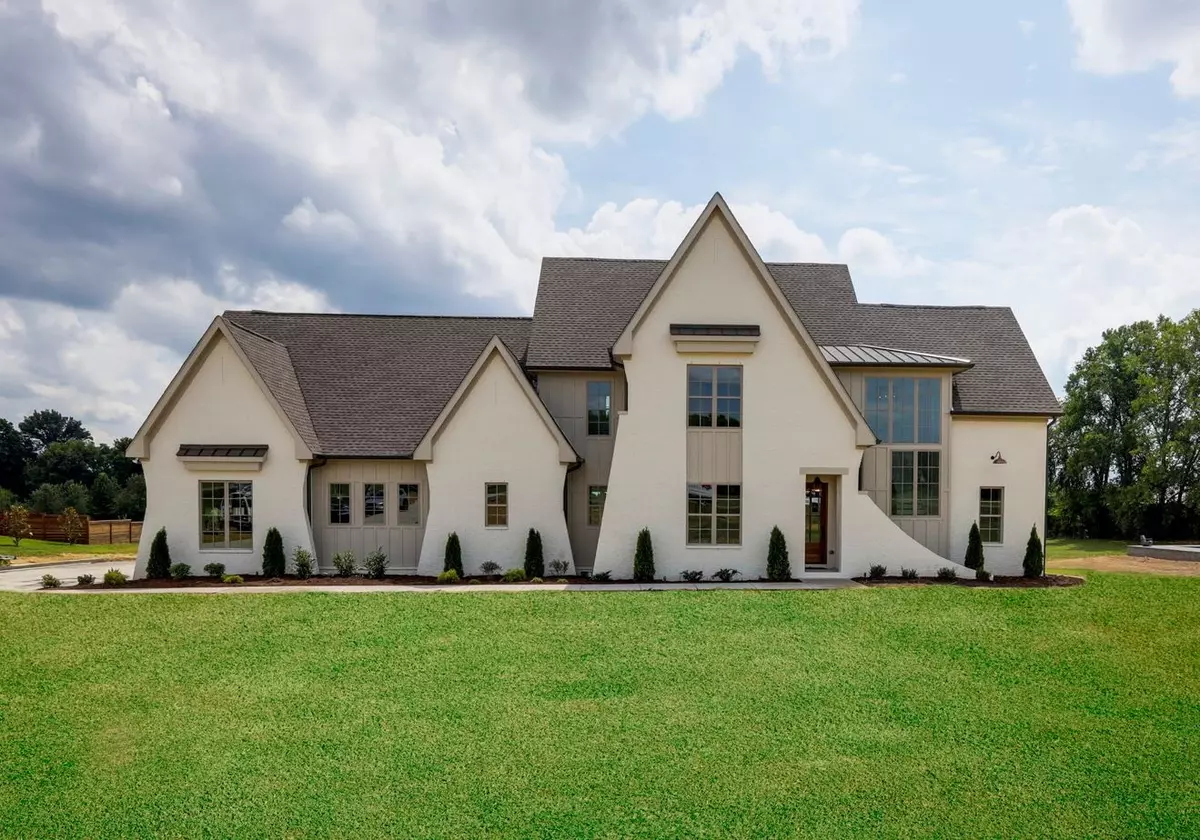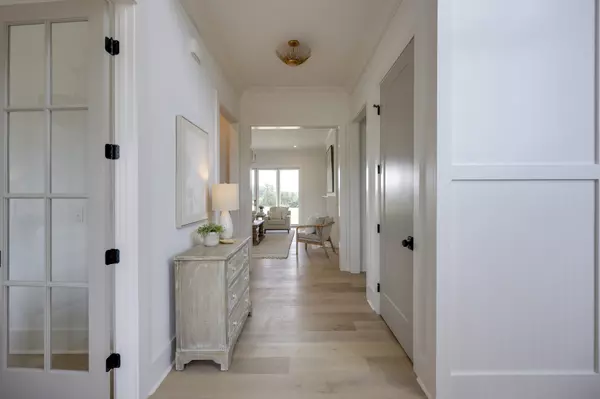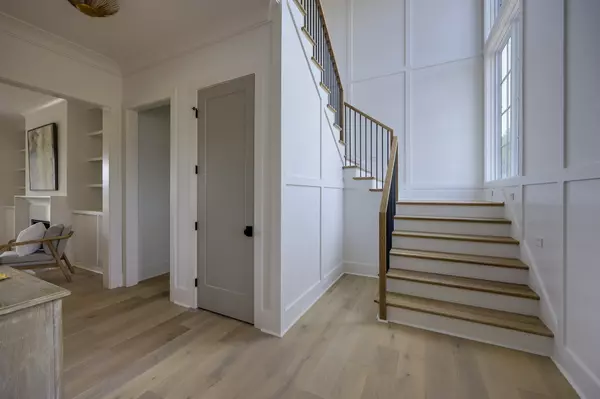$2,200,000
$2,099,900
4.8%For more information regarding the value of a property, please contact us for a free consultation.
5 Beds
7 Baths
5,134 SqFt
SOLD DATE : 11/04/2022
Key Details
Sold Price $2,200,000
Property Type Single Family Home
Sub Type Single Family Residence
Listing Status Sold
Purchase Type For Sale
Square Footage 5,134 sqft
Price per Sqft $428
MLS Listing ID 2436106
Sold Date 11/04/22
Bedrooms 5
Full Baths 5
Half Baths 2
HOA Y/N No
Year Built 2022
Lot Size 2.000 Acres
Acres 2.0
Property Description
This brand new, Modern French Country home designed by Turner Binkley is MOVE IN READY in coveted Arrington! The first floor features a Primary Bedroom with tongue-&-groove wood paneling decorating the soaring vaulted ceiling * A glittering en suite Primary Bath with natural marble tile and double walk-in shower * A Guest Bedroom with en suite Bath * Private Office * Kitchen with quartzite counters and backsplash, commercial range/oven with custom hood, and Scullery/Prep Kitchen with cabinets galore and hybrid fridge/freezer * a Living Room with gas fireplace * Second Floor features a Loft, Rec Room, Media Room, and 3 Bedrooms with en suite Baths * Hardwoods throughout * Outside is an ample Covered Patio and dedicated Half-Bath in the Three-Car Garage for your future pool! Owner/Agent
Location
State TN
County Williamson County
Rooms
Main Level Bedrooms 2
Interior
Interior Features Extra Closets, High Speed Internet, Walk-In Closet(s)
Heating Central
Cooling Central Air
Flooring Finished Wood
Fireplaces Number 1
Fireplace Y
Appliance Dishwasher, Disposal, ENERGY STAR Qualified Appliances, Freezer, Microwave, Refrigerator
Exterior
Garage Spaces 3.0
View Y/N false
Roof Type Shingle
Private Pool false
Building
Lot Description Level
Story 2
Sewer Septic Tank
Water Public
Structure Type Hardboard Siding, Brick
New Construction true
Schools
Elementary Schools College Grove Elementary
Middle Schools Fred J Page Middle School
High Schools Fred J Page High School
Others
Senior Community false
Read Less Info
Want to know what your home might be worth? Contact us for a FREE valuation!

Our team is ready to help you sell your home for the highest possible price ASAP

© 2024 Listings courtesy of RealTrac as distributed by MLS GRID. All Rights Reserved.

"Molly's job is to find and attract mastery-based agents to the office, protect the culture, and make sure everyone is happy! "






