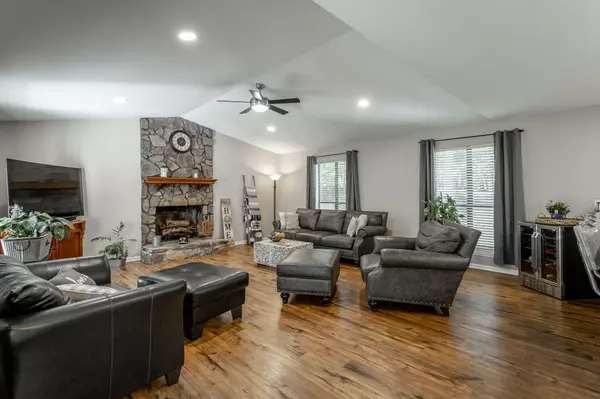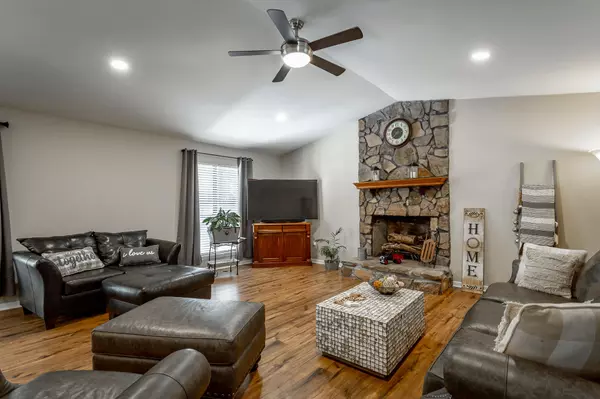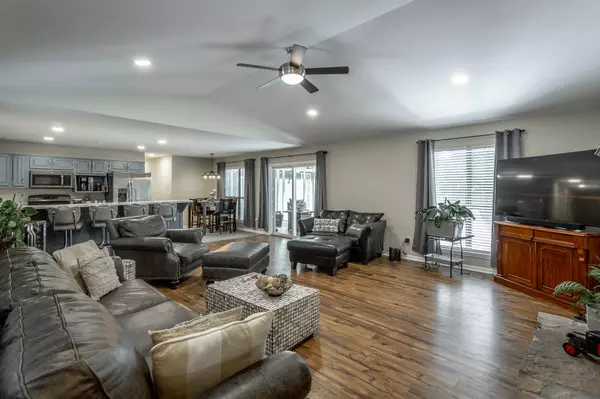$432,500
$432,000
0.1%For more information regarding the value of a property, please contact us for a free consultation.
3 Beds
2 Baths
1,728 SqFt
SOLD DATE : 11/03/2022
Key Details
Sold Price $432,500
Property Type Single Family Home
Sub Type Single Family Residence
Listing Status Sold
Purchase Type For Sale
Square Footage 1,728 sqft
Price per Sqft $250
Subdivision Crestwood Harbor
MLS Listing ID 1363365
Sold Date 11/03/22
Bedrooms 3
Full Baths 2
Originating Board Greater Chattanooga REALTORS®
Year Built 1987
Lot Size 1.590 Acres
Acres 1.59
Lot Dimensions 265x226x275x301
Property Description
This home sits on a very private, 1.59 +/- lot, directly across the street from Chickamauga Lake with fall/winter views of the lake and the mountains. Enjoy the wildlife from your screened porch and gorgeous sunsets from
the rocking chair front porch. The home offers 3 bedrooms 2 full baths( renovated top to bottom in 2021) and an open kitchen to the dining and the great room. The kitchen has been renovated and added beautiful solid
surface counters, sink and fixtures, and a 2021 Samsung dishwasher with third rack. Walk outside to the screened porch overlooking the beautiful in-ground pool. Plenty of possibilities for future living space in the unfinished basement plus a huge 3-car garage. List of recent renovations available, the owners invested nearly $50,000 in renovations and improvements before being relocated unexpectedly. Lots 42 and 43 included in the sale .20 minutes from
Chattanooga and Cleveland. Don't hesitate to call today for your private showing
Location
State TN
County Hamilton
Area 1.59
Rooms
Basement Unfinished
Interior
Interior Features Eat-in Kitchen, Entrance Foyer, Primary Downstairs, Separate Shower, Walk-In Closet(s)
Heating Central, Electric
Cooling Central Air, Electric
Flooring Tile
Fireplaces Type Living Room, Wood Burning
Fireplace Yes
Window Features Aluminum Frames
Appliance Refrigerator, Microwave, Free-Standing Electric Range, Electric Water Heater, Dishwasher
Heat Source Central, Electric
Exterior
Exterior Feature Lighting
Garage Basement
Garage Spaces 3.0
Garage Description Attached, Basement
Pool Other
Utilities Available Cable Available
View Mountain(s), Water, Other
Roof Type Shingle
Porch Porch, Porch - Covered, Porch - Screened
Parking Type Basement
Total Parking Spaces 3
Garage Yes
Building
Lot Description Gentle Sloping
Faces Hwy 58 to left on Birchwood Pike, 6 miles to left on Thatch Rd, left on Crestwood Trl, house is on the right.
Story One
Foundation Block
Sewer Septic Tank
Water Public, Well
Structure Type Other
Schools
Elementary Schools Snow Hill Elementary
Middle Schools Hunter Middle
High Schools Central High School
Others
Senior Community No
Tax ID 050j B 006
Security Features Smoke Detector(s)
Acceptable Financing Cash, Conventional, FHA, VA Loan, Owner May Carry
Listing Terms Cash, Conventional, FHA, VA Loan, Owner May Carry
Read Less Info
Want to know what your home might be worth? Contact us for a FREE valuation!

Our team is ready to help you sell your home for the highest possible price ASAP

"Molly's job is to find and attract mastery-based agents to the office, protect the culture, and make sure everyone is happy! "






