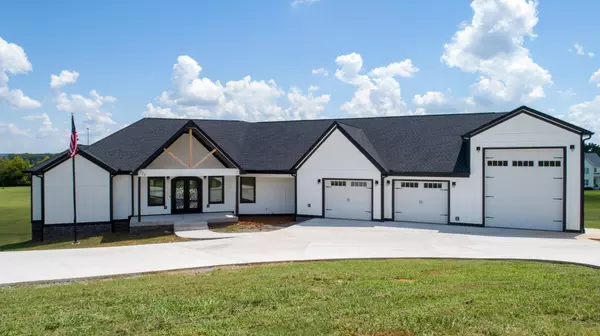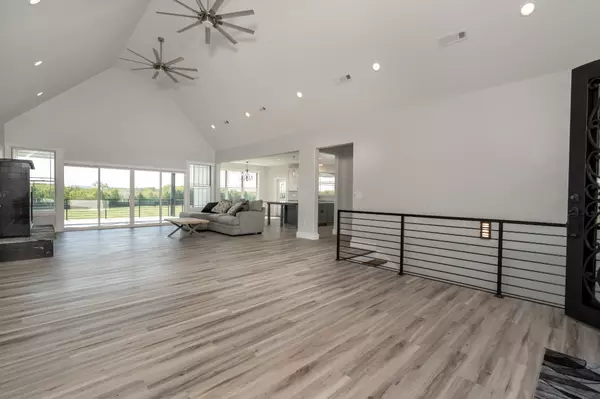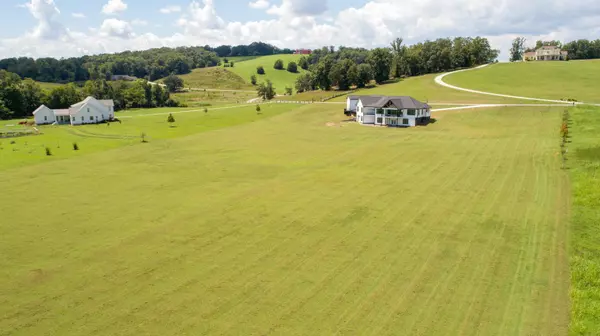$900,000
$949,900
5.3%For more information regarding the value of a property, please contact us for a free consultation.
3 Beds
3 Baths
3,224 SqFt
SOLD DATE : 11/02/2022
Key Details
Sold Price $900,000
Property Type Single Family Home
Sub Type Single Family Residence
Listing Status Sold
Purchase Type For Sale
Square Footage 3,224 sqft
Price per Sqft $279
Subdivision Clear View Ests
MLS Listing ID 2429791
Sold Date 11/02/22
Bedrooms 3
Full Baths 3
HOA Y/N No
Year Built 2022
Annual Tax Amount $4,312
Lot Size 6.000 Acres
Acres 6.0
Lot Dimensions 373' x 790'
Property Description
New Listing - Dayton, Tennessee - New Construction - Don't miss your chance to buy this brand new modern farmhouse on 6 beautiful acres in one of East Tennessee's most picturesque towns. Dayton is in the Greater Chattanooga metro area and only 35 minutes to downtown Chattanooga via major 4 lane Hwy US 27. This new construction home was custom built for an active lifestyle and has 3,224 square feet on the main level for entertaining guests and features a masters suite fit for royalty. As you enter the beautifully designed front door, the open floor plan allows you to see straight through to the picturesque rural East Tennessee farm setting. The main living area features a cathedral ceiling giving it a very spacious feeling as you enter. The well designed kitchen is equipped with professional grade stainless steel appliances and features all white cabinetry. The kitchen counters are of a gorgeous grey granite with white accents. Now, let's talk about the masters suite. The oversize master closet features a custom designed organizing system and has enough room for all seasons of your clothing in one place. The custom tile shower has three different shower head options to let you choose the perfect water setting. The LED lighting allows you to change colors to fit your mood. Granite and custom tile adorn the master bath and a white soaking tub is the center piece. The master suite also has its very own HVAC system and smart controls . If you're looking for space for all of your toys and also room to expand, this is the perfect home for you. The main level features a two car garage deep enough for most any boat or oversize vehicles. This home also features an RV / boat port complete with a service pit! The unfinished basement contains 2,750 SF plus a ''safe room'' & a 10x40 garage. It is ''roughed in'' for a separate mother in law suite or whatever your heart desires. Don't delay, call today.
Location
State TN
County Rhea County
Interior
Interior Features High Ceilings, Open Floorplan, Walk-In Closet(s), Primary Bedroom Main Floor
Heating Central, Natural Gas
Cooling Central Air, Electric
Flooring Tile, Vinyl
Fireplaces Number 1
Fireplace Y
Appliance Washer, Refrigerator, Microwave, Dryer, Dishwasher
Exterior
Exterior Feature Garage Door Opener
Garage Spaces 3.0
Utilities Available Electricity Available, Water Available
View Y/N true
View Mountain(s)
Roof Type Asphalt
Private Pool false
Building
Lot Description Level, Other
Story 2
Sewer Septic Tank
Water Public
Structure Type Fiber Cement,Stone,Other,Brick
New Construction true
Schools
Elementary Schools Frazier Elementary
Middle Schools Rhea Middle School
High Schools Rhea County High School
Others
Senior Community false
Read Less Info
Want to know what your home might be worth? Contact us for a FREE valuation!

Our team is ready to help you sell your home for the highest possible price ASAP

© 2024 Listings courtesy of RealTrac as distributed by MLS GRID. All Rights Reserved.

"Molly's job is to find and attract mastery-based agents to the office, protect the culture, and make sure everyone is happy! "






