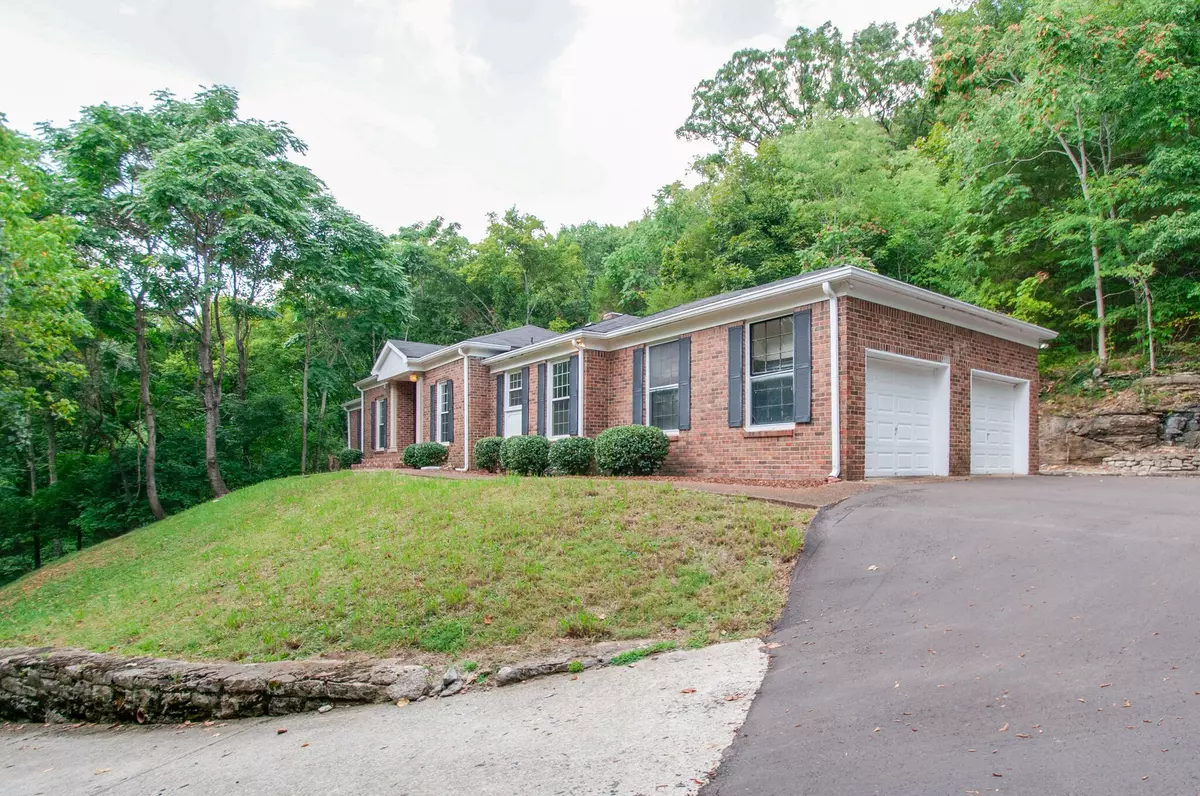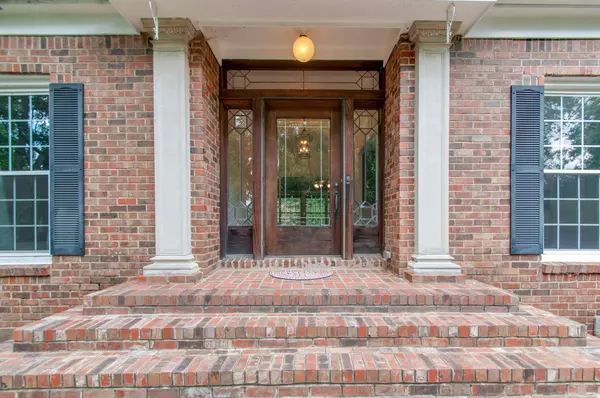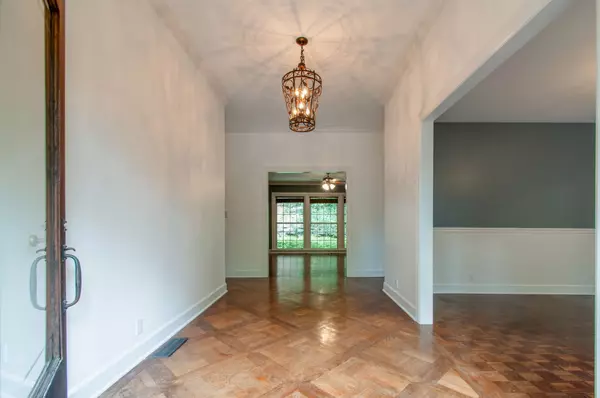$453,750
$475,000
4.5%For more information regarding the value of a property, please contact us for a free consultation.
3 Beds
2 Baths
2,034 SqFt
SOLD DATE : 10/27/2022
Key Details
Sold Price $453,750
Property Type Single Family Home
Sub Type Single Family Residence
Listing Status Sold
Purchase Type For Sale
Square Footage 2,034 sqft
Price per Sqft $223
Subdivision Bellevue Manor
MLS Listing ID 2431929
Sold Date 10/27/22
Bedrooms 3
Full Baths 2
HOA Fees $1/ann
HOA Y/N Yes
Year Built 1968
Annual Tax Amount $2,543
Lot Size 1.140 Acres
Acres 1.14
Lot Dimensions 110 X 321
Property Description
You must see this 1960s charming rancher on a secluded and forested hillside. It has original parquet flooring and floor to ceiling windows. The crawlspace has been fully encapsulated and brand new duct work installed. A thorough review and repair of all the exterior brickwork including the front porch has been completed. It also features a 2-car garage with ample space for extra parking and activities on the freshly paved parking pad. With all the heavy lifting done, a little TLC would make this home a stunner! 1056 Hickory Hollow (.82 acres) adjoins this lot and conveys with this property creating 2 acres total. The sqft above the garage is not included in total but adds 646 sqft. 5 minutes from Bellevue Place and easy access to I-40! Selling As-Is.
Location
State TN
County Davidson County
Rooms
Main Level Bedrooms 3
Interior
Interior Features Ceiling Fan(s), Hot Tub, Entry Foyer, Primary Bedroom Main Floor
Heating Central, Electric
Cooling Central Air
Flooring Finished Wood, Laminate, Parquet, Tile
Fireplaces Number 1
Fireplace Y
Appliance Dishwasher, Dryer, Microwave, Refrigerator, Washer
Exterior
Garage Spaces 2.0
Utilities Available Electricity Available, Water Available
View Y/N false
Private Pool false
Building
Lot Description Wooded
Story 1
Sewer Public Sewer
Water Private
Structure Type Brick
New Construction false
Schools
Elementary Schools Gower Elementary
Middle Schools H. G. Hill Middle
High Schools James Lawson High School
Others
Senior Community false
Read Less Info
Want to know what your home might be worth? Contact us for a FREE valuation!

Our team is ready to help you sell your home for the highest possible price ASAP

© 2024 Listings courtesy of RealTrac as distributed by MLS GRID. All Rights Reserved.

"Molly's job is to find and attract mastery-based agents to the office, protect the culture, and make sure everyone is happy! "






