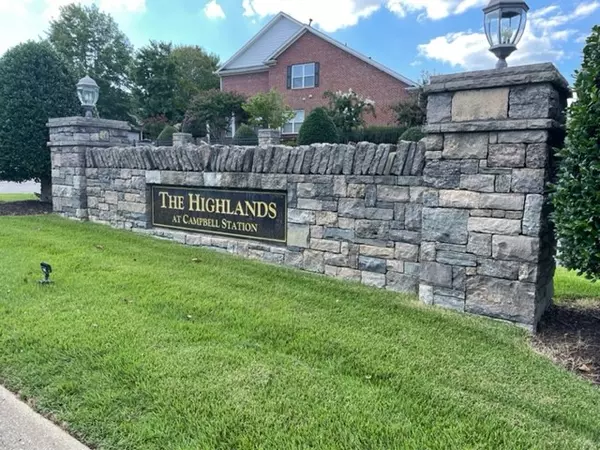$450,000
$469,900
4.2%For more information regarding the value of a property, please contact us for a free consultation.
3 Beds
3 Baths
2,196 SqFt
SOLD DATE : 10/27/2022
Key Details
Sold Price $450,000
Property Type Single Family Home
Sub Type Single Family Residence
Listing Status Sold
Purchase Type For Sale
Square Footage 2,196 sqft
Price per Sqft $204
Subdivision Highlands @ Campbell Sta
MLS Listing ID 2436762
Sold Date 10/27/22
Bedrooms 3
Full Baths 2
Half Baths 1
HOA Fees $116/mo
HOA Y/N Yes
Year Built 2003
Annual Tax Amount $2,168
Property Description
Former Model Home! Gated community. Immaculate condition and move-in ready. Master Bedroom Retreat on the main level. The Living Room has lots of windows for natural light. Formal Dining Room as well as breakfast area in Kitchen for entertaining. The Kitchen is large and has lots of cabinets, countertop area and an island. There are two additional bedrooms and a full bathroom located on the second floor. You will also find a Recreation Room and a walk-in storage room. The patio is completely surrounded by lush landscaping. There is a one car garage attached to this beautiful home. In addition to the community being gated, it also offers sidewalks and a pool. This home is a Dawson plan built by Newmark Homes.
Location
State TN
County Williamson County
Rooms
Main Level Bedrooms 1
Interior
Interior Features Ceiling Fan(s), Storage, Utility Connection, Walk-In Closet(s), Water Filter
Heating Central, Natural Gas
Cooling Central Air, Electric
Flooring Carpet, Finished Wood, Tile
Fireplaces Number 1
Fireplace Y
Appliance Dishwasher, Disposal, Microwave
Exterior
Exterior Feature Garage Door Opener, Irrigation System
Garage Spaces 1.0
View Y/N false
Roof Type Shingle
Private Pool false
Building
Lot Description Level
Story 2
Sewer Public Sewer
Water Public
Structure Type Brick, Hardboard Siding
New Construction false
Schools
Elementary Schools Longview Elementary
Middle Schools Heritage Middle School
High Schools Independence High School
Others
HOA Fee Include Maintenance Grounds, Recreation Facilities, Trash
Senior Community false
Read Less Info
Want to know what your home might be worth? Contact us for a FREE valuation!

Our team is ready to help you sell your home for the highest possible price ASAP

© 2024 Listings courtesy of RealTrac as distributed by MLS GRID. All Rights Reserved.

"Molly's job is to find and attract mastery-based agents to the office, protect the culture, and make sure everyone is happy! "






