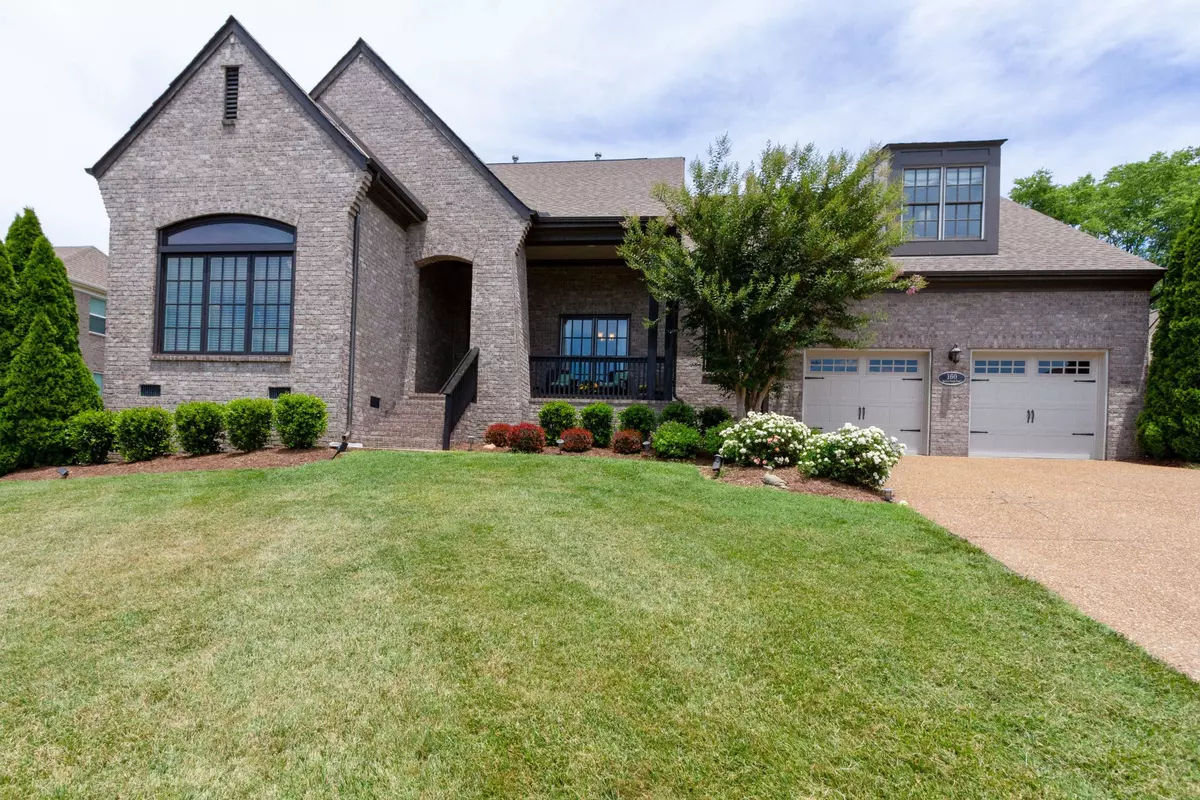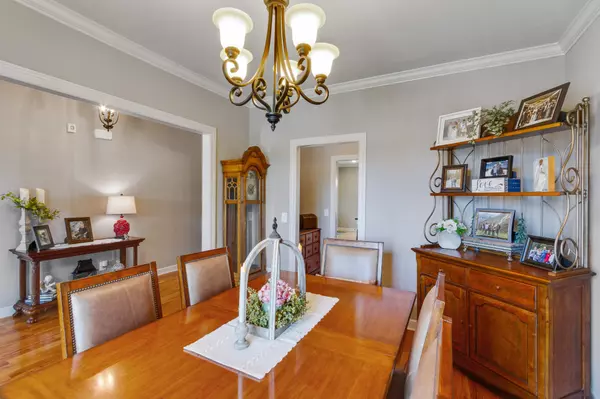$829,000
$829,000
For more information regarding the value of a property, please contact us for a free consultation.
4 Beds
3 Baths
3,107 SqFt
SOLD DATE : 10/17/2022
Key Details
Sold Price $829,000
Property Type Single Family Home
Sub Type Single Family Residence
Listing Status Sold
Purchase Type For Sale
Square Footage 3,107 sqft
Price per Sqft $266
Subdivision Arrington Retreat Sec 1
MLS Listing ID 2422747
Sold Date 10/17/22
Bedrooms 4
Full Baths 3
HOA Fees $65/qua
HOA Y/N Yes
Year Built 2013
Annual Tax Amount $2,682
Lot Size 0.320 Acres
Acres 0.32
Lot Dimensions 90.5 X 155
Property Description
MOVE IN READY! All Brick Home in such a great neighborhood on the very south end of Nolensville, feels like Arrington! Very versatile floor plan has the Owners Suite on the main, 2 bedrooms and a bath together on first floor, and a Bonus room, Office/Craft Room, Bedroom and full bath upstairs. Great areas for In-Law Suite or Teen Suite! Wonderful fenced in private back yard with porch and fireplace. Front rocking chair porch, hardwoods, BRAND NEW carpeting in secondary bedrooms and bonus room, and all walls have been freshly painted! Cathedral Ceiling living room! Turn the key and live the life! Please read the caption under all photos for more information. See full motion video in the links attached. Community pool just a short walk to the corner, community walking trail and more!
Location
State TN
County Williamson County
Rooms
Main Level Bedrooms 3
Interior
Interior Features Ceiling Fan(s)
Heating Central
Cooling Central Air, Electric, Gas
Flooring Carpet, Finished Wood, Tile
Fireplaces Number 1
Fireplace Y
Appliance Dishwasher, Disposal, Dryer, Microwave, Refrigerator, Washer
Exterior
Exterior Feature Garage Door Opener, Irrigation System
Garage Spaces 2.0
View Y/N true
View Valley
Roof Type Asphalt
Private Pool false
Building
Lot Description Level
Story 2
Sewer STEP System
Water Public
Structure Type Brick
New Construction false
Schools
Elementary Schools College Grove Elementary
Middle Schools Fred J Page Middle School
High Schools Fred J Page High School
Others
Senior Community false
Read Less Info
Want to know what your home might be worth? Contact us for a FREE valuation!

Our team is ready to help you sell your home for the highest possible price ASAP

© 2024 Listings courtesy of RealTrac as distributed by MLS GRID. All Rights Reserved.

"Molly's job is to find and attract mastery-based agents to the office, protect the culture, and make sure everyone is happy! "






