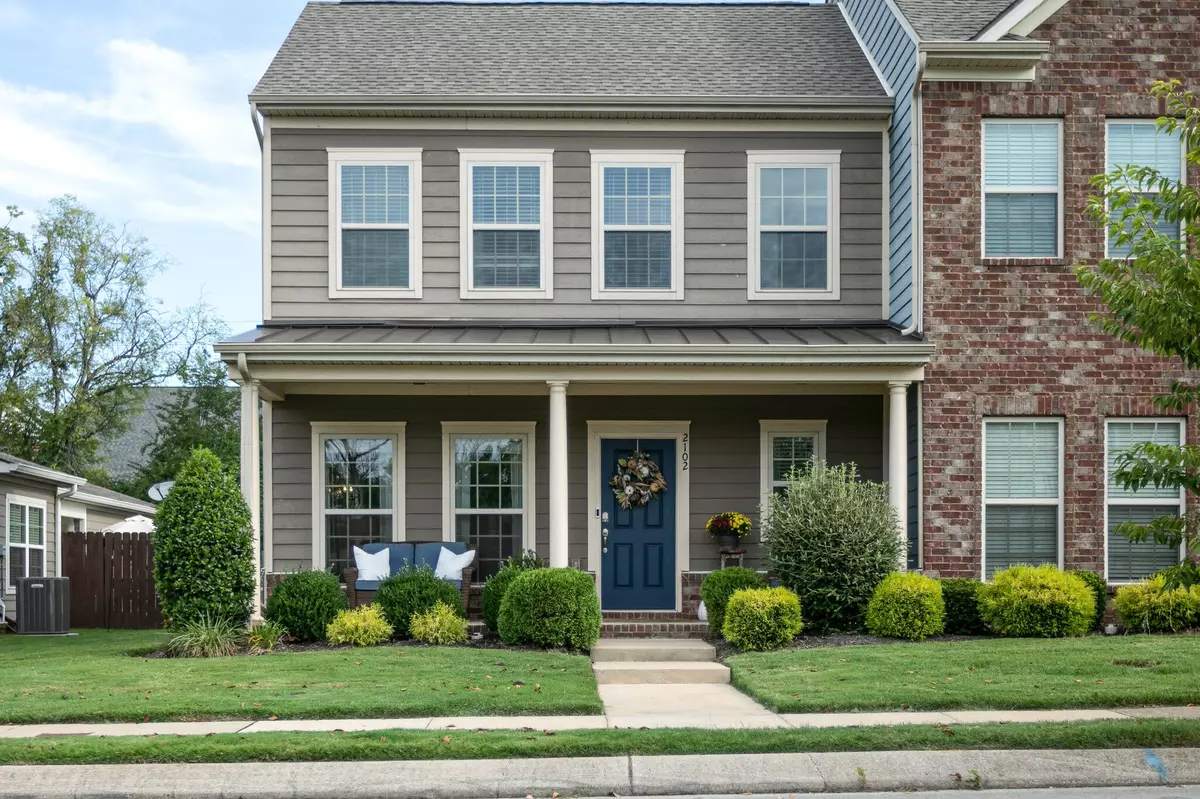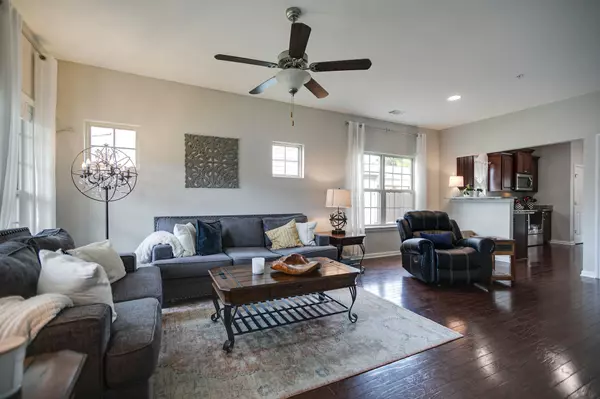$410,000
$397,900
3.0%For more information regarding the value of a property, please contact us for a free consultation.
3 Beds
3 Baths
1,560 SqFt
SOLD DATE : 10/17/2022
Key Details
Sold Price $410,000
Property Type Single Family Home
Sub Type Horizontal Property Regime - Attached
Listing Status Sold
Purchase Type For Sale
Square Footage 1,560 sqft
Price per Sqft $262
Subdivision Woodside Ph1B
MLS Listing ID 2438312
Sold Date 10/17/22
Bedrooms 3
Full Baths 2
Half Baths 1
HOA Fees $110/mo
HOA Y/N Yes
Year Built 2016
Annual Tax Amount $1,769
Lot Size 2,613 Sqft
Acres 0.06
Lot Dimensions 24 X 101.3
Property Description
Much desired 2 car garage end unit in Woodside Townhome Community! Front porch overlooks community green space and walking trail. Well maintained with new American Standard AC June of 2022 and new roof shingles installed by HOA Spring of 2022. Spacious kitchen with granite countertops and SS appliances. All kitchen appliances remain including washer & dryer. Spacious Primary suite is on the main which is perfect for buyers looking for one-level living. Great room boasts hardwood floors and custom media cabinet which will also remain. Upstairs are two additional bedrooms that share a jack and jill bathroom and loft flex space currently being used as a home office. Great investment opportunity-renting is permitted. Very convenient to all shopping, restaurants & services along US 31.
Location
State TN
County Williamson County
Rooms
Main Level Bedrooms 1
Interior
Interior Features Ceiling Fan(s), High Speed Internet, Walk-In Closet(s)
Heating Central
Cooling Central Air
Flooring Carpet, Finished Wood, Tile
Fireplace N
Appliance Dishwasher, Disposal, Dryer, Microwave, Refrigerator, Washer
Exterior
Exterior Feature Garage Door Opener, Smart Camera(s)/Recording, Smart Lock(s)
Garage Spaces 2.0
View Y/N false
Roof Type Shingle
Private Pool false
Building
Lot Description Level
Story 2
Sewer Public Sewer
Water Public
Structure Type Hardboard Siding
New Construction false
Schools
Elementary Schools Longview Elementary
Middle Schools Heritage Middle School
High Schools Independence High School
Others
HOA Fee Include Exterior Maintenance, Maintenance Grounds, Insurance, Trash
Senior Community false
Read Less Info
Want to know what your home might be worth? Contact us for a FREE valuation!

Our team is ready to help you sell your home for the highest possible price ASAP

© 2024 Listings courtesy of RealTrac as distributed by MLS GRID. All Rights Reserved.

"Molly's job is to find and attract mastery-based agents to the office, protect the culture, and make sure everyone is happy! "






