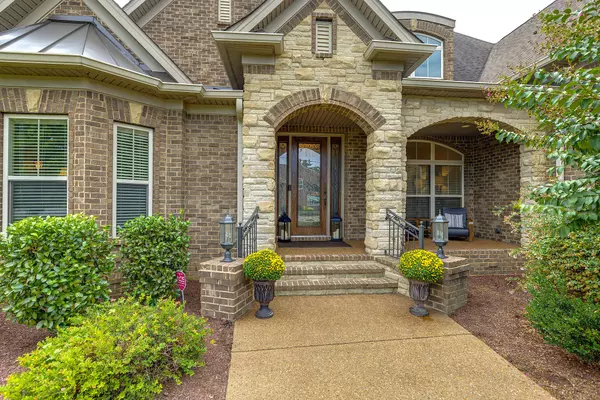$975,000
$975,000
For more information regarding the value of a property, please contact us for a free consultation.
4 Beds
4 Baths
3,849 SqFt
SOLD DATE : 10/13/2022
Key Details
Sold Price $975,000
Property Type Single Family Home
Sub Type Single Family Residence
Listing Status Sold
Purchase Type For Sale
Square Footage 3,849 sqft
Price per Sqft $253
Subdivision Wright Farm Sec 3A
MLS Listing ID 2439941
Sold Date 10/13/22
Bedrooms 4
Full Baths 3
Half Baths 1
HOA Fees $50/mo
HOA Y/N Yes
Year Built 2012
Annual Tax Amount $2,912
Lot Size 0.640 Acres
Acres 0.64
Lot Dimensions 145.02 X 225 IRR
Property Description
Meticulously maintained & immaculate custom home sitting on over .60 private acres surrounded by mature trees & privacy fencing. Gleaming Hardwoods throughout main level, new paint & lighting throughout most of home. 3 Bedrooms, including primary suite, on main level. Private & Dedicated Office on main level w/bay windows & h/w flooring. Every square inch of this home was customized & abounds w/storage spaces you won't believe, along w/walk-in unfinished storage. Fabulous large Bonus Room w/surround sound. Private bedroom suite up w/private bath & 2 walk-in closets (one was converted to nursery-will be converted back prior to close). 23x24 Paver Patio w/premium outdoor kitchen, 15x16 screen porch, Fully Encapsulated Crawl Space, Epoxy Garage Floor, Whole House Water Softener & so much more
Location
State TN
County Wilson County
Rooms
Main Level Bedrooms 3
Interior
Interior Features Extra Closets, Redecorated, Storage, Utility Connection, Walk-In Closet(s), Water Filter
Heating Central
Cooling Central Air
Flooring Carpet, Finished Wood, Tile
Fireplaces Number 1
Fireplace Y
Appliance Dishwasher, Disposal, Microwave, Refrigerator
Exterior
Exterior Feature Garage Door Opener, Gas Grill, Smart Light(s)
Garage Spaces 3.0
Waterfront false
View Y/N false
Parking Type Attached - Side
Private Pool false
Building
Lot Description Level
Story 2
Sewer STEP System
Water Public
Structure Type Brick
New Construction false
Schools
Elementary Schools Rutland Elementary
Middle Schools Gladeville Middle School
High Schools Wilson Central High School
Others
HOA Fee Include Recreation Facilities
Senior Community false
Read Less Info
Want to know what your home might be worth? Contact us for a FREE valuation!

Our team is ready to help you sell your home for the highest possible price ASAP

© 2024 Listings courtesy of RealTrac as distributed by MLS GRID. All Rights Reserved.

"Molly's job is to find and attract mastery-based agents to the office, protect the culture, and make sure everyone is happy! "






