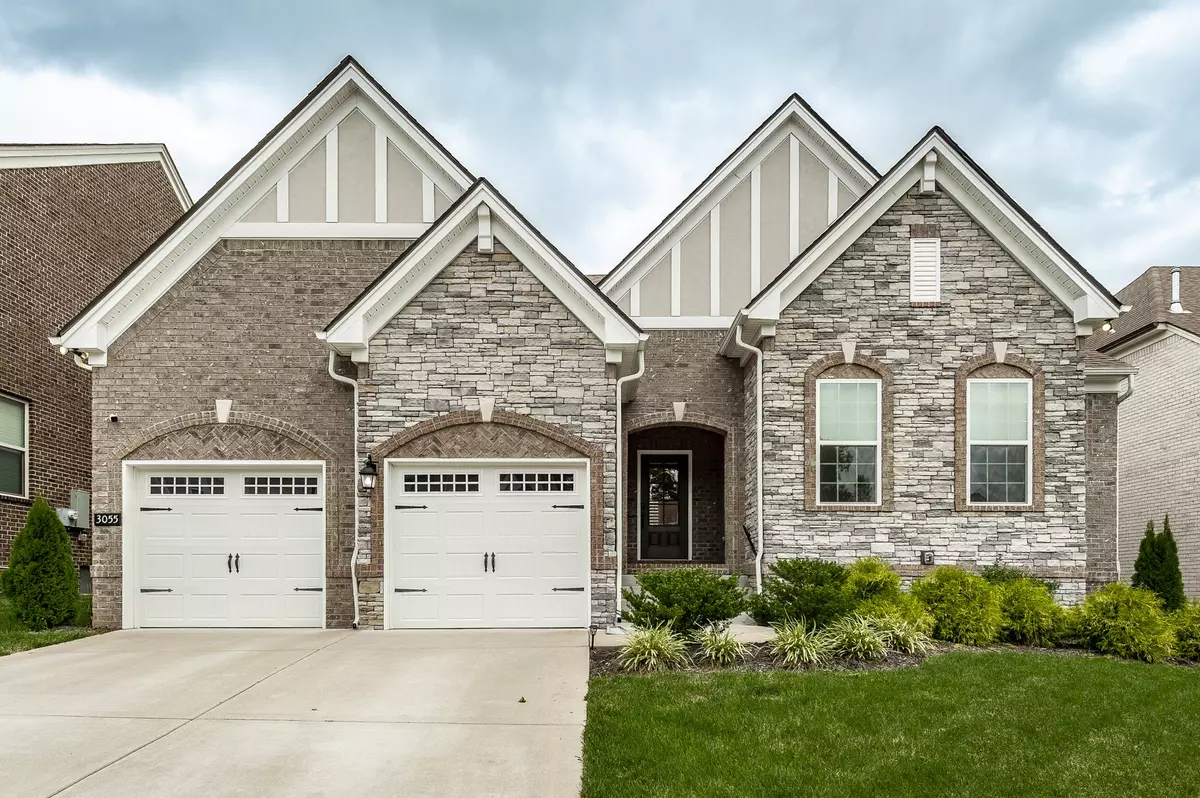$685,000
$674,900
1.5%For more information regarding the value of a property, please contact us for a free consultation.
4 Beds
3 Baths
2,826 SqFt
SOLD DATE : 10/14/2022
Key Details
Sold Price $685,000
Property Type Single Family Home
Sub Type Single Family Residence
Listing Status Sold
Purchase Type For Sale
Square Footage 2,826 sqft
Price per Sqft $242
Subdivision Beckwith Crossing Ph2
MLS Listing ID 2413658
Sold Date 10/14/22
Bedrooms 4
Full Baths 3
HOA Fees $52/ann
HOA Y/N Yes
Year Built 2020
Annual Tax Amount $646
Lot Size 7,840 Sqft
Acres 0.18
Lot Dimensions 60 X 130
Property Description
FINANCING FELL THRU! Beautiful, one owner home w/many upgrades. Foyer w/wainscoting leads to nice open floor plan. Living has floor to ceiling stone fireplace and gorgeous hardwood floors accent the main lower living area. The Dream Kitchen has it all; plenty of cabinets, granite counter tops. SSl appliances (frig remains), double ovens, gas cooktop & wonderful walk in pantry. Large island has cabinets and electrical outlets. Dining area boasts a coffered ceiling. Primary suite is spacious - primary bath has soaking tub, separate tiled shower & expansive double vanity. Upper level provides an entertaining bonus room. 15x18 walk in storage w/window can easily be converted to living space. Other features: Plantation shutters, screened in patio, fenced yard & encapsulated crawl space.
Location
State TN
County Wilson County
Rooms
Main Level Bedrooms 3
Interior
Heating Central, Natural Gas
Cooling Central Air, Electric
Flooring Carpet, Finished Wood, Tile
Fireplaces Number 1
Fireplace Y
Appliance Dishwasher, Microwave, Refrigerator
Exterior
Garage Spaces 2.0
View Y/N false
Private Pool false
Building
Story 2
Sewer Public Sewer
Water Public
Structure Type Brick, Stone
New Construction false
Schools
Elementary Schools Rutland Elementary
Middle Schools Gladeville Middle School
High Schools Wilson Central High School
Others
HOA Fee Include Maintenance Grounds
Senior Community false
Read Less Info
Want to know what your home might be worth? Contact us for a FREE valuation!

Our team is ready to help you sell your home for the highest possible price ASAP

© 2024 Listings courtesy of RealTrac as distributed by MLS GRID. All Rights Reserved.

"Molly's job is to find and attract mastery-based agents to the office, protect the culture, and make sure everyone is happy! "






