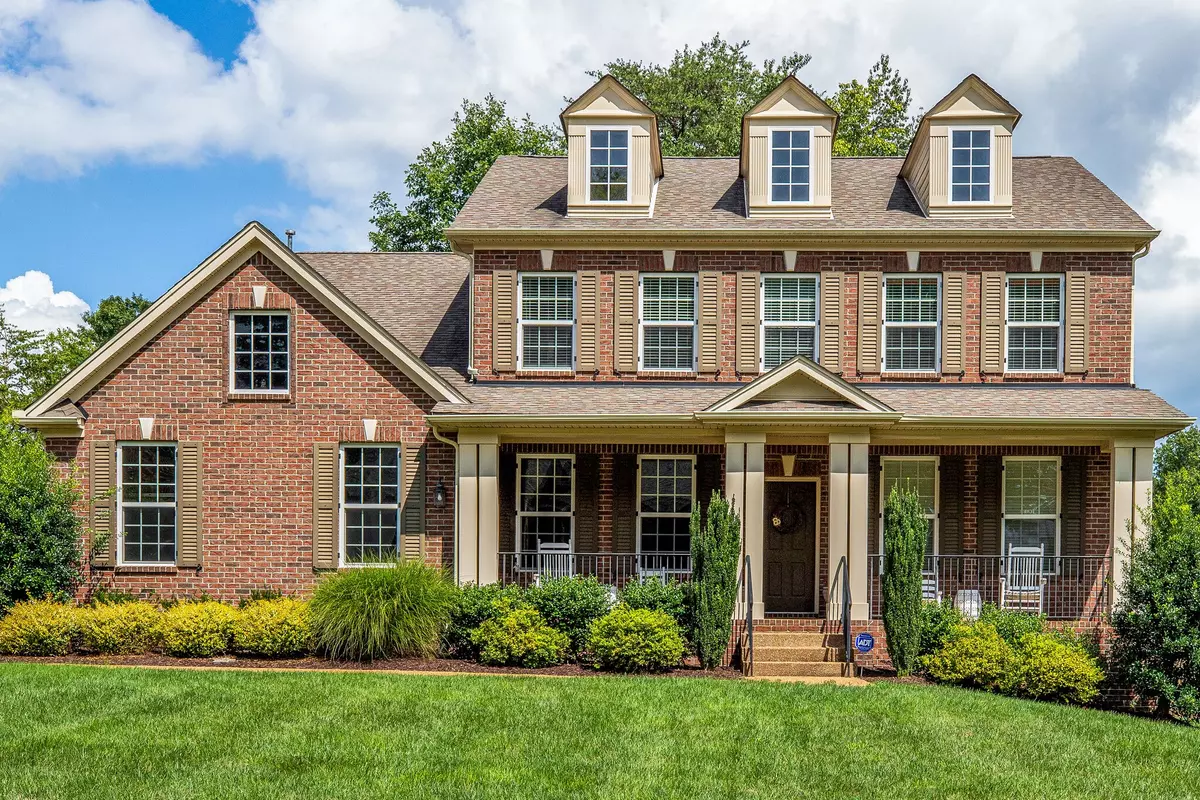$662,500
$674,999
1.9%For more information regarding the value of a property, please contact us for a free consultation.
4 Beds
3 Baths
2,750 SqFt
SOLD DATE : 10/14/2022
Key Details
Sold Price $662,500
Property Type Single Family Home
Sub Type Single Family Residence
Listing Status Sold
Purchase Type For Sale
Square Footage 2,750 sqft
Price per Sqft $240
Subdivision Heartland Reserve Sec 1
MLS Listing ID 2426683
Sold Date 10/14/22
Bedrooms 4
Full Baths 2
Half Baths 1
HOA Y/N No
Year Built 2014
Annual Tax Amount $2,990
Lot Size 0.490 Acres
Acres 0.49
Lot Dimensions 100.7 X 214.4
Property Description
This Charming Cape Code style home sits on a beautiful, private, fenced, 1/2 acre lot with a large, oversized deck. Perfect for entertaining or simply relax in your own park-like setting. The spacious & open floorplan features the Owner's Suite on the main level, extensive hardwood flooring, & an abundance of natural light. The bright & open kitchen overlooks the family room, breakfast area & outdoor living space, featuring custom granite counter tops, stainless steel appliances, large pantry & upgraded tile back splash. 3 large bedrooms & bonus room on the 2nd floor, along w/approx. 450sqft of framed/unfinished space to expand. Approx. 3 minutes to I-40 & just minutes to Bowie Nature Park & Downtown Fairview w/grocery stores, restaurants & shopping. Williamson County Schools under $700k!
Location
State TN
County Williamson County
Rooms
Main Level Bedrooms 1
Interior
Interior Features Ceiling Fan(s), Extra Closets, Storage, Utility Connection, Walk-In Closet(s)
Heating Dual, Natural Gas
Cooling Dual, Electric
Flooring Carpet, Finished Wood, Tile, Vinyl
Fireplaces Number 1
Fireplace Y
Appliance Dishwasher, Microwave, Refrigerator
Exterior
Garage Spaces 2.0
View Y/N false
Roof Type Asphalt
Private Pool false
Building
Story 2
Sewer Public Sewer
Water Private
Structure Type Brick, Fiber Cement
New Construction false
Schools
Elementary Schools Westwood Elementary School
Middle Schools Fairview Middle School
High Schools Fairview High School
Others
Senior Community false
Read Less Info
Want to know what your home might be worth? Contact us for a FREE valuation!

Our team is ready to help you sell your home for the highest possible price ASAP

© 2024 Listings courtesy of RealTrac as distributed by MLS GRID. All Rights Reserved.

"Molly's job is to find and attract mastery-based agents to the office, protect the culture, and make sure everyone is happy! "






