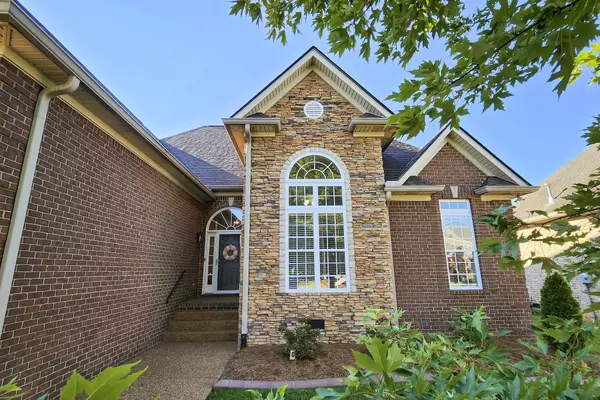$545,000
$554,900
1.8%For more information regarding the value of a property, please contact us for a free consultation.
4 Beds
3 Baths
2,516 SqFt
SOLD DATE : 09/19/2022
Key Details
Sold Price $545,000
Property Type Single Family Home
Sub Type Single Family Residence
Listing Status Sold
Purchase Type For Sale
Square Footage 2,516 sqft
Price per Sqft $216
Subdivision Stonehollow Sub Ph 2
MLS Listing ID 2406459
Sold Date 09/19/22
Bedrooms 4
Full Baths 3
HOA Fees $40/qua
HOA Y/N Yes
Year Built 2006
Annual Tax Amount $1,895
Lot Size 6,969 Sqft
Acres 0.16
Lot Dimensions 65 X 120
Property Description
Beautiful Turn Key home! All brick , Eastland built home on a level lot in desirable Stonehollow subdivision in the heart of Mt. Juliet. Home features 4br, 3 bath plan, 3 of the bedrooms are down, custom Maple cab, 3/4 inch hardwood throughout downstairs, tile all baths & utility, fp/gas logs, custom trim, custom California closets in 3 closets. A/C units recently replaced with Trane units 5 years old, tankless water heater recently installed, new painted interior walls, year old privacy fence, and 3 month old new roof! New landscaping in front yard. Additional plywood added in attic for additional storage.
Location
State TN
County Wilson County
Rooms
Main Level Bedrooms 3
Interior
Interior Features Ceiling Fan(s), High Speed Internet, Storage
Heating Central, Natural Gas
Cooling Central Air, Electric
Flooring Carpet, Finished Wood, Tile
Fireplaces Number 1
Fireplace Y
Appliance Dishwasher, Disposal, Dryer, Microwave, Refrigerator, Washer
Exterior
Exterior Feature Garage Door Opener, Smart Camera(s)/Recording
Garage Spaces 2.0
Waterfront false
View Y/N false
Roof Type Asphalt
Parking Type Attached - Front
Private Pool false
Building
Lot Description Level
Story 1.5
Sewer Public Sewer
Water Public
Structure Type Brick
New Construction false
Schools
Elementary Schools Stoner Creek Elementary
Middle Schools West Wilson Middle School
High Schools Mt Juliet High School
Others
HOA Fee Include Recreation Facilities
Senior Community false
Read Less Info
Want to know what your home might be worth? Contact us for a FREE valuation!

Our team is ready to help you sell your home for the highest possible price ASAP

© 2024 Listings courtesy of RealTrac as distributed by MLS GRID. All Rights Reserved.

"Molly's job is to find and attract mastery-based agents to the office, protect the culture, and make sure everyone is happy! "






