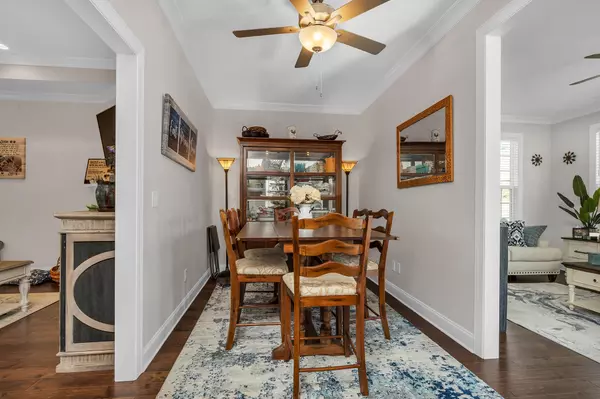$439,000
$439,000
For more information regarding the value of a property, please contact us for a free consultation.
2 Beds
2 Baths
2,334 SqFt
SOLD DATE : 09/30/2022
Key Details
Sold Price $439,000
Property Type Townhouse
Sub Type Townhouse
Listing Status Sold
Purchase Type For Sale
Square Footage 2,334 sqft
Price per Sqft $188
Subdivision Stonewall Farms
MLS Listing ID 1358369
Sold Date 09/30/22
Bedrooms 2
Full Baths 2
HOA Fees $68/qua
Originating Board Greater Chattanooga REALTORS®
Year Built 2021
Lot Size 6,969 Sqft
Acres 0.16
Property Description
LOCATION, LOCATION, LOCATION!!! This 2,334 sqft ONE LEVEL Spacious One Level living town home features 2 BEDROOMS & 2 BATHS with a FINISHED BONUS ROOM. The Great Room features trey ceiling, OPEN DESIGN and cozy Gas Log Fireplace with Handcrafted Mantel. This GOURMET Kitchen features Granite counter tops, Custom cabinets, stainless steel appliances dishwasher and free-standing range. The Dining Room has a decorative paint pallet, Wainscoting trim and Crown Molding. The Spacious Master Suite features a trey ceiling & a Spacious recently upgraded walk-in closet. You will enjoy the recessed and decorative lighting, double bowl vanity, tiled shower with mosaic tile accents and glass door! Includes, on the 2nd level, a spacious Bonus Room The exterior displays a combination of brick and siding with lots of windows for nature light, 2 car garage. Just minutes from the State Park with a Beach, Golf Course, Hiking Trails, Dog Park, Shopping including a Mall and Many Restaurants. ALSO, COUNTY TAXES ONLY!!
We are CALLING for BEST OFFERS
THANK YOU ALL!!
Location
State TN
County Hamilton
Area 0.16
Rooms
Basement None
Interior
Interior Features Eat-in Kitchen, En Suite, Granite Counters, High Ceilings, Pantry, Primary Downstairs, Separate Dining Room, Separate Shower, Split Bedrooms, Walk-In Closet(s)
Heating Central, Natural Gas
Cooling Central Air, Electric
Flooring Carpet, Hardwood, Tile
Fireplaces Number 1
Fireplaces Type Gas Log, Great Room
Fireplace Yes
Window Features Insulated Windows,Vinyl Frames
Appliance Refrigerator, Microwave, Free-Standing Electric Range, Electric Water Heater, Disposal, Dishwasher
Heat Source Central, Natural Gas
Laundry Electric Dryer Hookup, Gas Dryer Hookup, Laundry Room, Washer Hookup
Exterior
Parking Features Garage Door Opener, Garage Faces Front, Kitchen Level
Garage Spaces 2.0
Garage Description Attached, Garage Door Opener, Garage Faces Front, Kitchen Level
Community Features Sidewalks
Utilities Available Cable Available, Electricity Available, Phone Available, Sewer Connected, Underground Utilities
Roof Type Shingle
Total Parking Spaces 2
Garage Yes
Building
Lot Description Corner Lot, Gentle Sloping, Level, Split Possible, Sprinklers In Front, Sprinklers In Rear
Faces Take Hixson Pike North to Stonewall Farms on the left. Just before Thrasher Pike. Turn into the first entrance of Stonewall Farms onto Jackson Mill. Right on Pontomac River.
Story One and One Half
Foundation Slab
Water Public
Structure Type Brick,Vinyl Siding,Other
Schools
Elementary Schools Middle Valley Elementary
Middle Schools Hixson Middle
High Schools Hixson High
Others
Senior Community No
Tax ID 092g O 044
Security Features Security System,Smoke Detector(s)
Acceptable Financing Cash, Conventional, FHA, VA Loan, Owner May Carry
Listing Terms Cash, Conventional, FHA, VA Loan, Owner May Carry
Read Less Info
Want to know what your home might be worth? Contact us for a FREE valuation!

Our team is ready to help you sell your home for the highest possible price ASAP

"Molly's job is to find and attract mastery-based agents to the office, protect the culture, and make sure everyone is happy! "






