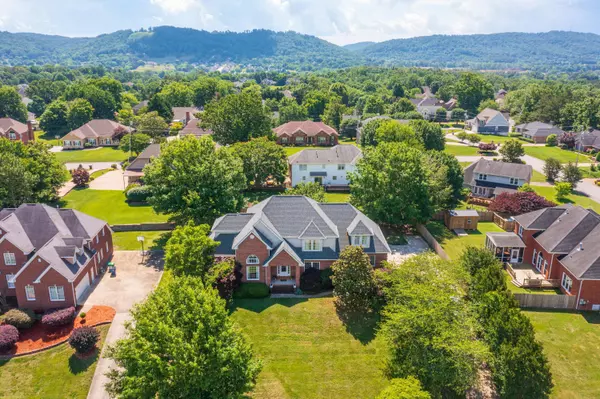$459,900
$459,900
For more information regarding the value of a property, please contact us for a free consultation.
5 Beds
4 Baths
3,775 SqFt
SOLD DATE : 09/30/2022
Key Details
Sold Price $459,900
Property Type Single Family Home
Sub Type Single Family Residence
Listing Status Sold
Purchase Type For Sale
Square Footage 3,775 sqft
Price per Sqft $121
Subdivision Shadow Ridge
MLS Listing ID 1356592
Sold Date 09/30/22
Bedrooms 5
Full Baths 3
Half Baths 1
HOA Fees $7/ann
Originating Board Greater Chattanooga REALTORS®
Year Built 1997
Lot Size 0.450 Acres
Acres 0.45
Lot Dimensions 130X150
Property Description
Welcome home to the beautiful Shadow Ridge Subdivision. This stunning 3/4 brick home features 5 bedrooms, 3.5 bathrooms, a 3-car garage, 0.45 acre lot, and so much more! Step inside to the 2-story foyer and notice the gorgeous curved staircase and solid hardwood flooring. The foyer flows perfectly into the 2-story great room under the open staircase overhead. The home features both a space for a formal living room and formal dining room in the front of the home - the space can also be used as an office as it is staged. The great room features a beautiful gas log fireplace and mantle that draws the eye to the high vaulted ceilings. Along the back wall there are several windows the fill the room with natural light. There is also a door to access the back deck. The great room is open to the kitchen that boasts with potential. The layout offers an open space to connect to the great room and the formal dining room while offering a breakfast nook and loads of counter space. While it may need a little TLC, this kitchen space has so much to offer. The main level of this home also features an oversized master suite with beautiful bay windows and access to the back deck. The ensuite master bathroom features a jetted tub, step-in shower, separate vanities, and a makeup counter. There is also a large walk-in closet. Also on the main level is a half bathroom and oversized laundry room with built-in cabinet storage and counter for folding. Laundry will no longer feel like a chore with all of this space. The second level of the home offers a gorgeous 360 overlook of the foyer and great room on either side. There are 4 additional bedrooms and 2 full bathrooms on the second level. While the upstairs carpet needs to be replaced, it is a quick fix for long-lasting use. Also the roof of the home is only 2 years old! This low maintenance home is full of possibilities. Call to schedule a private tour of this beautiful home today!
Location
State TN
County Hamilton
Area 0.45
Rooms
Basement Crawl Space
Interior
Interior Features Cathedral Ceiling(s), Connected Shared Bathroom, Double Vanity, Eat-in Kitchen, Entrance Foyer, High Ceilings, Pantry, Primary Downstairs, Separate Dining Room, Separate Shower, Walk-In Closet(s), Whirlpool Tub
Heating Electric, Natural Gas
Cooling Central Air, Electric, Multi Units
Flooring Hardwood
Fireplaces Type Gas Log, Great Room
Fireplace Yes
Window Features Bay Window(s),Insulated Windows,Wood Frames
Appliance Wall Oven, Refrigerator, Microwave, Gas Water Heater, Disposal, Dishwasher
Heat Source Electric, Natural Gas
Exterior
Garage Garage Door Opener, Kitchen Level
Garage Spaces 3.0
Garage Description Attached, Garage Door Opener, Kitchen Level
Utilities Available Cable Available, Electricity Available, Underground Utilities
Roof Type Shingle
Porch Deck, Patio, Porch, Porch - Covered
Parking Type Garage Door Opener, Kitchen Level
Total Parking Spaces 3
Garage Yes
Building
Lot Description Level, Sloped, Split Possible
Faces East on Standifer Gap Road, right on Cross Gate Road, left on Gibson Pond Road, right on Shadow Pointe Road, house on hill
Story Two
Foundation Block
Sewer Septic Tank
Water Public
Structure Type Brick,Vinyl Siding
Schools
Elementary Schools Westview Elementary
Middle Schools East Hamilton
High Schools East Hamilton
Others
Senior Community No
Tax ID 160i L 009
Security Features Security System,Smoke Detector(s)
Acceptable Financing Cash, Conventional, Owner May Carry
Listing Terms Cash, Conventional, Owner May Carry
Read Less Info
Want to know what your home might be worth? Contact us for a FREE valuation!

Our team is ready to help you sell your home for the highest possible price ASAP

"Molly's job is to find and attract mastery-based agents to the office, protect the culture, and make sure everyone is happy! "






