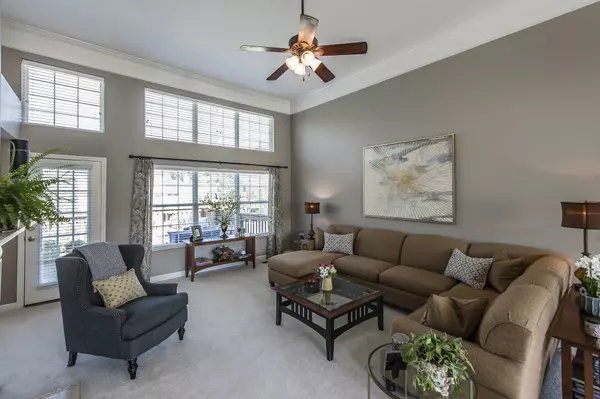$689,900
$689,900
For more information regarding the value of a property, please contact us for a free consultation.
5 Beds
4 Baths
3,966 SqFt
SOLD DATE : 09/30/2022
Key Details
Sold Price $689,900
Property Type Single Family Home
Sub Type Single Family Residence
Listing Status Sold
Purchase Type For Sale
Square Footage 3,966 sqft
Price per Sqft $173
Subdivision Indian Hills Club Sec 2
MLS Listing ID 2433372
Sold Date 09/30/22
Bedrooms 5
Full Baths 3
Half Baths 1
HOA Fees $53/mo
HOA Y/N Yes
Year Built 1994
Annual Tax Amount $3,154
Lot Size 0.260 Acres
Acres 0.26
Lot Dimensions 80 X 142.02 IRR
Property Description
Immaculate home in Sumner County. 12' ceilings with many unique trim features. 5 large bedrooms and 3.5 baths. Kitchen remodeled in 2014. New roof and HVAC in 2014. The downstairs has 2 bedrooms, a very large great room with fireplace and walk-out sliding doors. Downstairs exercise room could serve multiple purposes. Lots of storage. Community swimming pool, tennis and basketball courts included in the HOA fee. Walk to Moss Wright Park or ride your golf cart to Twelve Stones Golf Course and Restaurant. This Sumner County community is off of Long Hollow Pike, which allows you avoid the Vietnam Veterans/Hwy 386 rush hour traffic. Only a 20 minute commute to Nashville. Please don't miss the opportunity to view this home. You will not be disappointed.
Location
State TN
County Sumner County
Rooms
Main Level Bedrooms 3
Interior
Interior Features Ceiling Fan(s), Extra Closets, Storage, Walk-In Closet(s)
Heating Central, Natural Gas
Cooling Central Air, Gas
Flooring Carpet, Finished Wood, Vinyl
Fireplaces Number 2
Fireplace Y
Appliance Dishwasher, Disposal, Microwave, Refrigerator
Exterior
Garage Spaces 2.0
Waterfront false
View Y/N false
Parking Type Attached
Private Pool false
Building
Lot Description Rolling Slope
Story 2
Sewer Public Sewer
Water Public
Structure Type Brick, Vinyl Siding
New Construction false
Schools
Elementary Schools Madison Creek Elementary
Middle Schools Hunter Middle School
High Schools Beech Sr High School
Others
Senior Community false
Read Less Info
Want to know what your home might be worth? Contact us for a FREE valuation!

Our team is ready to help you sell your home for the highest possible price ASAP

© 2024 Listings courtesy of RealTrac as distributed by MLS GRID. All Rights Reserved.

"Molly's job is to find and attract mastery-based agents to the office, protect the culture, and make sure everyone is happy! "






