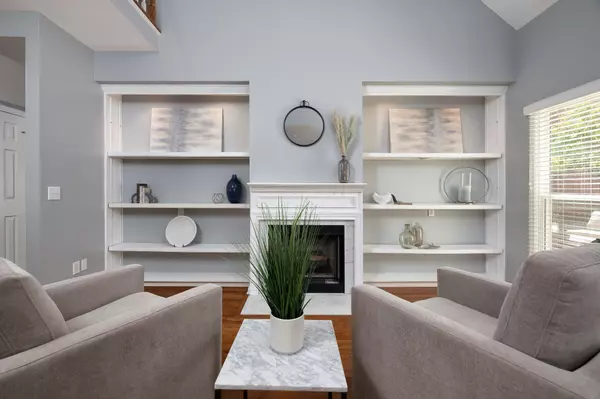$593,900
$599,900
1.0%For more information regarding the value of a property, please contact us for a free consultation.
3 Beds
3 Baths
2,376 SqFt
SOLD DATE : 09/29/2022
Key Details
Sold Price $593,900
Property Type Single Family Home
Sub Type Single Family Residence
Listing Status Sold
Purchase Type For Sale
Square Footage 2,376 sqft
Price per Sqft $249
Subdivision Forrest Crossing Sec 2
MLS Listing ID 2432149
Sold Date 09/29/22
Bedrooms 3
Full Baths 3
HOA Fees $58/mo
HOA Y/N Yes
Year Built 1994
Annual Tax Amount $3,045
Lot Size 7,840 Sqft
Acres 0.18
Lot Dimensions 87 X 100
Property Description
This move in ready cottage style home turns on the charm as you cross the threshold. Your interior design preferences will find an expansive blank slate in the neutral palette of the decor. The minimalist kitchen features marvelous counter space boasting a new stove and new microwave. The great room located in the rear of the home offers an expansive walk in closet perfect for storage or conversion to a bar area. For sanctuary from the day, the primary bedroom cannot be beat with walk in closet located in the owner's suite bath for convenience with outdoor deck access leading from the sitting area. Upstairs you will find 2 bedrooms/full bath perfect for an office or guest. The unfinished basement with direct access from the garage is perfect for storage. NEW ROOF 2022!
Location
State TN
County Williamson County
Rooms
Main Level Bedrooms 1
Interior
Interior Features Ceiling Fan(s), Smart Thermostat, Walk-In Closet(s)
Heating Central, Natural Gas
Cooling Central Air, Electric
Flooring Carpet, Finished Wood, Tile
Fireplaces Number 2
Fireplace Y
Appliance Dishwasher, Disposal, Microwave
Exterior
Garage Spaces 2.0
Waterfront false
View Y/N false
Roof Type Shingle
Parking Type Alley Access, Concrete
Private Pool false
Building
Story 2
Sewer Public Sewer
Water Public
Structure Type Brick, Vinyl Siding
New Construction false
Schools
Elementary Schools Moore Elementary
Middle Schools Freedom Middle School
High Schools Centennial High School
Others
Senior Community false
Read Less Info
Want to know what your home might be worth? Contact us for a FREE valuation!

Our team is ready to help you sell your home for the highest possible price ASAP

© 2024 Listings courtesy of RealTrac as distributed by MLS GRID. All Rights Reserved.

"Molly's job is to find and attract mastery-based agents to the office, protect the culture, and make sure everyone is happy! "






