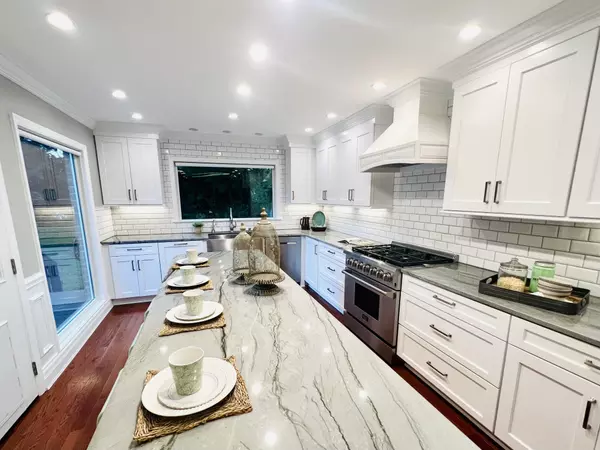$780,000
$769,000
1.4%For more information regarding the value of a property, please contact us for a free consultation.
3 Beds
2 Baths
2,400 SqFt
SOLD DATE : 09/23/2022
Key Details
Sold Price $780,000
Property Type Single Family Home
Sub Type Single Family Residence
Listing Status Sold
Purchase Type For Sale
Square Footage 2,400 sqft
Price per Sqft $325
Subdivision Dallas Downs Sec 6
MLS Listing ID 2426311
Sold Date 09/23/22
Bedrooms 3
Full Baths 2
HOA Fees $29/ann
HOA Y/N Yes
Year Built 1993
Annual Tax Amount $2,248
Lot Size 9,147 Sqft
Acres 0.21
Lot Dimensions 70 X 135
Property Description
Beautifully renovated 1.5 story home close to downtown Franklin. Chef's kitchen with high end appliances including Bosch fridge & Kucht professional gas range, tons of cabinetry and quartzite countertops. Large open great room featuring vaulted ceilings, wood beams, gas fireplace & large light filled windows that lead out to expansive back deck & private backyard. Split floor plan has oasis master suite with access to back deck. Both bathrooms boast beautiful marble and designer tile with feature walls. Large bonus over garage and additional storage access. Other highlights include upgraded lighting, central vac, Rainbird System, radon mitigation system, solid core interior doors, soundproofed decorative doors on the laundry & bonus room, custom wood trim & hardwood floors throughout!
Location
State TN
County Williamson County
Rooms
Main Level Bedrooms 3
Interior
Interior Features Ceiling Fan(s), Central Vacuum, Walk-In Closet(s)
Heating Natural Gas
Cooling Central Air
Flooring Finished Wood, Tile
Fireplaces Number 1
Fireplace Y
Appliance Dishwasher, Refrigerator
Exterior
Garage Spaces 2.0
Waterfront false
View Y/N false
Roof Type Asphalt
Parking Type Attached - Front, Driveway
Private Pool false
Building
Lot Description Level
Story 1.5
Sewer Public Sewer
Water Public
Structure Type Brick
New Construction false
Schools
Elementary Schools Winstead Elementary School
Middle Schools Legacy Middle School
High Schools Centennial High School
Others
Senior Community false
Read Less Info
Want to know what your home might be worth? Contact us for a FREE valuation!

Our team is ready to help you sell your home for the highest possible price ASAP

© 2024 Listings courtesy of RealTrac as distributed by MLS GRID. All Rights Reserved.

"Molly's job is to find and attract mastery-based agents to the office, protect the culture, and make sure everyone is happy! "






