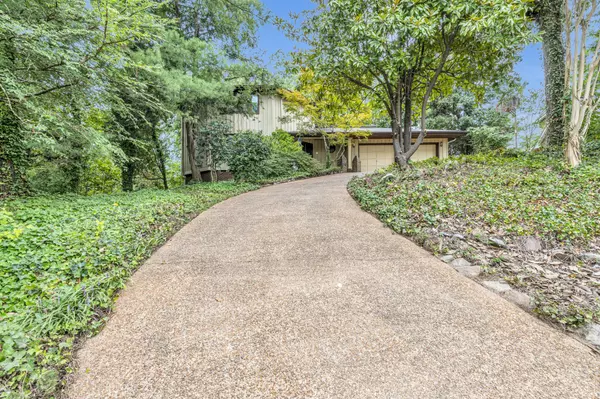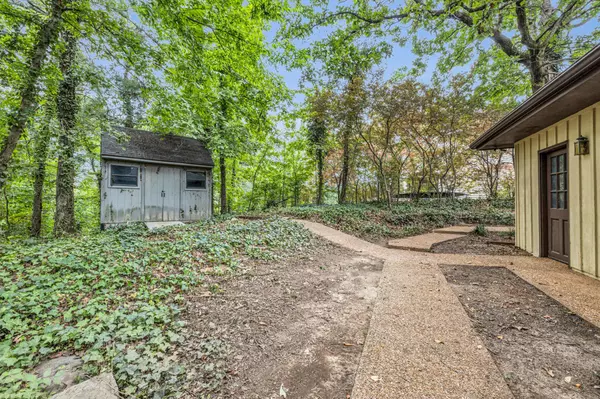$280,000
$265,000
5.7%For more information regarding the value of a property, please contact us for a free consultation.
3 Beds
3 Baths
2,483 SqFt
SOLD DATE : 09/23/2022
Key Details
Sold Price $280,000
Property Type Single Family Home
Sub Type Single Family Residence
Listing Status Sold
Purchase Type For Sale
Square Footage 2,483 sqft
Price per Sqft $112
Subdivision Brynewood Park Unit 3
MLS Listing ID 2440270
Sold Date 09/23/22
Bedrooms 3
Full Baths 2
Half Baths 1
HOA Y/N No
Year Built 1973
Annual Tax Amount $2,216
Lot Size 0.940 Acres
Acres 0.94
Lot Dimensions 55X254.17
Property Description
Nestled on a wooded lot at the end of a quiet cul-de-sac, this home is conveniently located to all things Chattanooga. This home is uniquely shaped with natural light pouring in. Sit in the kitchen and look out at the wildlife that wander up in the backyard. The living room has a Buck Stove fireplace. There's lots of storage throughout the house with lots of closets. The two car garage has several storage units and a large room at the back of it. Outside, there is a building for even more storage. The HVAC unit has been maintained biannually with Reliable Heating and Air. Home has been maintained through the years and is ready for your personal updates and touches. Don't miss out on this home. Open house August 26th from 4-6pm with scheduled showings to begin on August 27th.
Location
State TN
County Hamilton County
Interior
Interior Features Entry Foyer, Walk-In Closet(s)
Heating Central, Natural Gas
Cooling Central Air, Electric
Flooring Carpet, Other
Fireplaces Number 1
Fireplace Y
Appliance Washer, Refrigerator, Microwave, Dryer, Disposal, Dishwasher
Exterior
Exterior Feature Gas Grill
Garage Spaces 2.0
Utilities Available Electricity Available, Water Available
View Y/N false
Roof Type Asphalt
Private Pool false
Building
Lot Description Wooded, Cul-De-Sac, Other
Story 2
Water Public
Structure Type Other,Brick
New Construction false
Schools
Elementary Schools Alpine Crest Elementary School
Middle Schools Red Bank Middle School
High Schools Red Bank High School
Others
Senior Community false
Read Less Info
Want to know what your home might be worth? Contact us for a FREE valuation!

Our team is ready to help you sell your home for the highest possible price ASAP

© 2024 Listings courtesy of RealTrac as distributed by MLS GRID. All Rights Reserved.

"Molly's job is to find and attract mastery-based agents to the office, protect the culture, and make sure everyone is happy! "






