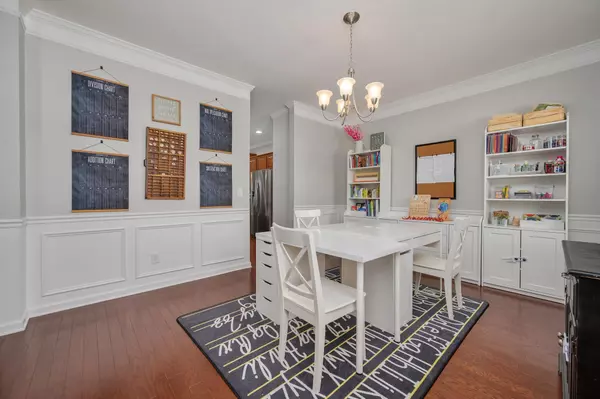$499,900
$499,900
For more information regarding the value of a property, please contact us for a free consultation.
4 Beds
3 Baths
3,036 SqFt
SOLD DATE : 09/21/2022
Key Details
Sold Price $499,900
Property Type Single Family Home
Sub Type Single Family Residence
Listing Status Sold
Purchase Type For Sale
Square Footage 3,036 sqft
Price per Sqft $164
Subdivision Spence Creek Ph 19A
MLS Listing ID 2402108
Sold Date 09/21/22
Bedrooms 4
Full Baths 2
Half Baths 1
HOA Fees $60/mo
HOA Y/N Yes
Year Built 2014
Annual Tax Amount $2,255
Lot Size 6,534 Sqft
Acres 0.15
Lot Dimensions 51.85 X 130 IRR
Property Description
Beautiful and spacious home located in the Spence Creek community! This home features an open living layout on the first floor offering a formal dining room, 4 foot extension in the living room with wood burning fireplace, 9' ceilings, breakfast nook, flex space and a half bath! The second floor features the master bedroom with a huge walk-in closet and full bath, 3 spacious secondary bedrooms with large closets, a full bath with double sinks and a loft! This home is loaded with upgrades offering crown molding on the bottom floor and master bedroom, granite countertops, work station in the kitchen and hardwood floors! This premium lot gives views of the tree-line and has an extended patio! A must see!
Location
State TN
County Wilson County
Interior
Interior Features Ceiling Fan(s), Walk-In Closet(s)
Heating Central, Electric
Cooling Central Air, Electric
Flooring Carpet, Finished Wood, Tile
Fireplaces Number 1
Fireplace Y
Appliance Dishwasher, Disposal, Microwave
Exterior
Exterior Feature Garage Door Opener
Garage Spaces 2.0
View Y/N false
Private Pool false
Building
Story 2
Sewer Public Sewer
Water Public
Structure Type Brick, Vinyl Siding
New Construction false
Schools
Elementary Schools West Elementary
Middle Schools West Wilson Middle School
High Schools Mt Juliet High School
Others
HOA Fee Include Recreation Facilities
Senior Community false
Read Less Info
Want to know what your home might be worth? Contact us for a FREE valuation!

Our team is ready to help you sell your home for the highest possible price ASAP

© 2024 Listings courtesy of RealTrac as distributed by MLS GRID. All Rights Reserved.

"Molly's job is to find and attract mastery-based agents to the office, protect the culture, and make sure everyone is happy! "






