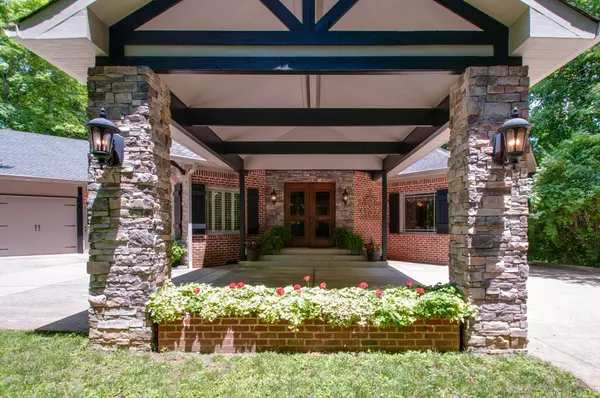$995,000
$995,000
For more information regarding the value of a property, please contact us for a free consultation.
4 Beds
4 Baths
5,600 SqFt
SOLD DATE : 09/20/2022
Key Details
Sold Price $995,000
Property Type Single Family Home
Sub Type Single Family Residence
Listing Status Sold
Purchase Type For Sale
Square Footage 5,600 sqft
Price per Sqft $177
Subdivision Wildlife Trails Est Sec B
MLS Listing ID 2423224
Sold Date 09/20/22
Bedrooms 4
Full Baths 3
Half Baths 1
HOA Y/N No
Year Built 2003
Annual Tax Amount $3,553
Lot Size 1.440 Acres
Acres 1.44
Property Description
This builders home will not disappoint. From the large Portica entrance to provide shade & cover to your guests & custom double 6"x8" solid oak doors w/matching storm doors this will be a place you will want to call home. The interior is open w/an abundance of natural light throughout. The GR w/cedar wrapped beams, wood burning stone fp, w/custom built ins. Huge formal dining room, office, primary & 2 bdrm on the main level. Gourmet kitchen, Jenn Air stove, new Samsung dishwasher and disposal, microwave & warming draw, combination granite, marble & butcherblock counters. covered rear deck. The primary closet is every woman's dream! Lower level is a builders dream workshop! see pictures for more details! 4th bdrm & rec area w/full wet bar. Privacy to relax & enjoy the abundance of nature.
Location
State TN
County Cheatham County
Rooms
Main Level Bedrooms 3
Interior
Heating Natural Gas
Cooling Electric
Flooring Carpet, Concrete, Finished Wood, Tile
Fireplaces Number 2
Fireplace Y
Appliance Dishwasher, Disposal, Microwave, Refrigerator
Exterior
Garage Spaces 2.0
Waterfront false
View Y/N false
Roof Type Shingle
Parking Type Attached, Attached
Private Pool false
Building
Lot Description Rolling Slope
Story 1
Sewer Private Sewer
Water Public
Structure Type Brick, Stone
New Construction false
Schools
Elementary Schools Kingston Springs Elementary
Middle Schools Harpeth Middle School
High Schools Harpeth High School
Others
Senior Community false
Read Less Info
Want to know what your home might be worth? Contact us for a FREE valuation!

Our team is ready to help you sell your home for the highest possible price ASAP

© 2024 Listings courtesy of RealTrac as distributed by MLS GRID. All Rights Reserved.

"Molly's job is to find and attract mastery-based agents to the office, protect the culture, and make sure everyone is happy! "






