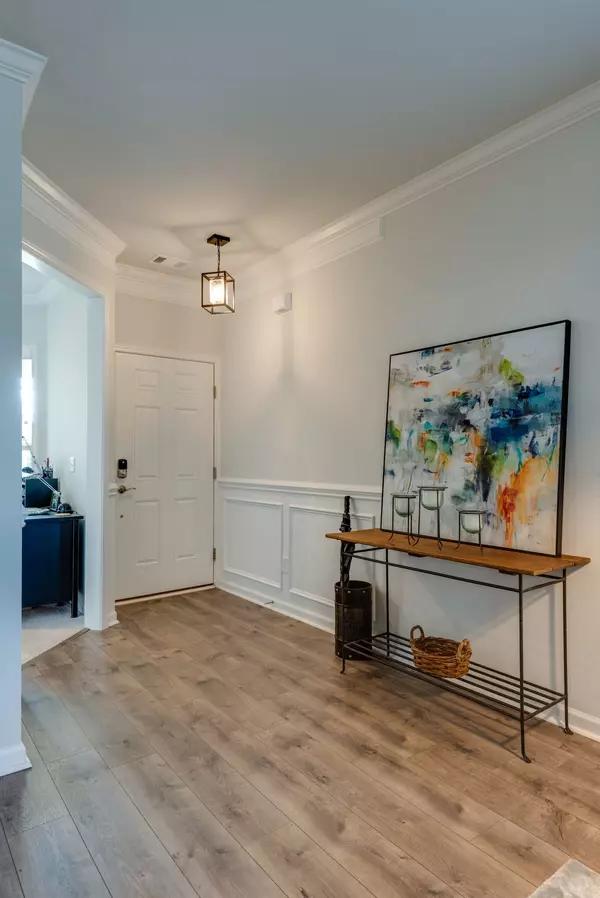$600,000
$584,000
2.7%For more information regarding the value of a property, please contact us for a free consultation.
2 Beds
2 Baths
1,436 SqFt
SOLD DATE : 09/21/2022
Key Details
Sold Price $600,000
Property Type Single Family Home
Sub Type Single Family Residence
Listing Status Sold
Purchase Type For Sale
Square Footage 1,436 sqft
Price per Sqft $417
Subdivision Southern Springs Ph 4A
MLS Listing ID 2425516
Sold Date 09/21/22
Bedrooms 2
Full Baths 2
HOA Fees $274/mo
HOA Y/N Yes
Year Built 2019
Annual Tax Amount $2,409
Lot Size 6,534 Sqft
Acres 0.15
Lot Dimensions 40.75 X 149.03 IRR
Property Description
If you like to entertain outside, this Taft plan is for you ! Enjoy your screened porch, sit under the pergola, or under the extra covered patio which is perfect for grilling. Yard is fenced and backs up to green space for a serene setting to watch the gorgeous sunsets. Home has laminate in living areas and owners suite, crown molding and cased windows. The den has a closet, so could be used as a bedroom. The kitchen has upgraded cabinets and granite with under cabinet lighting and roll-out trays and soft close drawers. Upgraded KitchenAid appliances including gas slide-in range and the matching refrigerator conveys. Garage is finished with a 4'extension with pull down attic storage and utility sink. Home has irrigation with a separate water meter. LG washer and dryer also convey.
Location
State TN
County Maury County
Rooms
Main Level Bedrooms 2
Interior
Interior Features Utility Connection, Walk-In Closet(s)
Heating Electric, Heat Pump
Cooling Central Air
Flooring Carpet, Laminate, Tile
Fireplace N
Appliance Dishwasher, Disposal, Dryer, Microwave, Refrigerator, Washer
Exterior
Exterior Feature Irrigation System
Garage Spaces 2.0
View Y/N false
Roof Type Shingle
Private Pool false
Building
Lot Description Level
Story 1
Sewer Public Sewer
Water Public
Structure Type Fiber Cement, Brick
New Construction false
Schools
Elementary Schools Marvin Wright Elementary School
Middle Schools E A Cox Middle School
High Schools Spring Hill High School
Others
HOA Fee Include Maintenance Grounds, Recreation Facilities
Senior Community false
Read Less Info
Want to know what your home might be worth? Contact us for a FREE valuation!

Our team is ready to help you sell your home for the highest possible price ASAP

© 2024 Listings courtesy of RealTrac as distributed by MLS GRID. All Rights Reserved.

"Molly's job is to find and attract mastery-based agents to the office, protect the culture, and make sure everyone is happy! "






