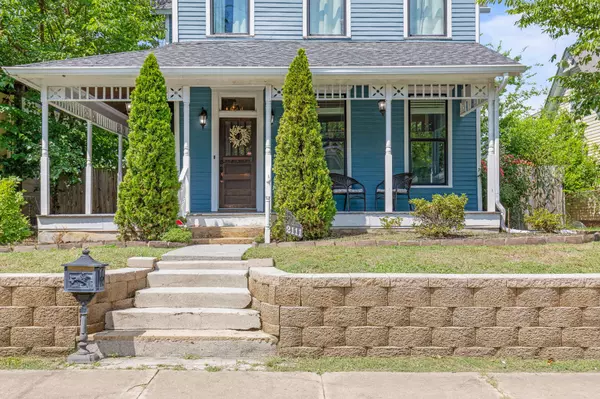$460,000
$449,500
2.3%For more information regarding the value of a property, please contact us for a free consultation.
3 Beds
3 Baths
2,090 SqFt
SOLD DATE : 09/02/2022
Key Details
Sold Price $460,000
Property Type Single Family Home
Sub Type Single Family Residence
Listing Status Sold
Purchase Type For Sale
Square Footage 2,090 sqft
Price per Sqft $220
Subdivision Highland Park
MLS Listing ID 2440985
Sold Date 09/02/22
Bedrooms 3
Full Baths 2
Half Baths 1
HOA Y/N No
Year Built 1920
Annual Tax Amount $1,036
Lot Size 6,534 Sqft
Acres 0.15
Lot Dimensions 50X134
Property Description
One of a kind, fully restored 1920's home has been renovated and rebuilt from the studs! All the original charm and beauty has been maintained including original hard wood flooring, elegant high ceilings, pocket doors, large shoe and crown moldings, fireplaces (inoperable), covered wrap around porches, antique light fixtures, claw foot tub/shower, and window and door casings. Interior has been fully updated with new plumbing, electrical, recessed lighting. The gourmet kitchen features granite countertops, double oven gas and range, large island with space for plenty barstools, and opens directly to a keeping room, formal dining room, covered rear porch, and fully fenced, beautifully landscaped back yard. Throughout the entire home you'll find exposed brick, fireplaces, and period light fixtures. The upstairs level has no lack of character and has beautifully finished to maintain the original design, but the luxurious master suite has been remarkably updated to include a spacious walk in shower, walk in closets, and the original fireplace feature (inoperable). The home also comes with August lock security system just recently installed by the owner. The entire exterior is cement fiber siding for very low maintenance along with updated windows for low utility expenses. There is rear drive access so you can park on the street or in your private back yard. This is an amazing opportunity to be part of the up and coming, quickly growing Highland Park community. Less than 5 minutes driving to Downtown Chattanooga and UTC, this home is the perfect location! Schedule your showing today!!!
Location
State TN
County Hamilton County
Interior
Interior Features High Ceilings, Open Floorplan, Walk-In Closet(s)
Heating Central, Electric
Cooling Central Air, Electric
Flooring Finished Wood, Tile
Fireplace N
Appliance Washer, Refrigerator, Dryer, Dishwasher
Exterior
Utilities Available Electricity Available, Water Available
View Y/N false
Roof Type Asphalt
Private Pool false
Building
Lot Description Level
Story 2
Water Public
Structure Type Fiber Cement
New Construction false
Schools
Elementary Schools Orchard Knob Elementary School
Middle Schools Orchard Knob Middle School
High Schools Howard School Of Academics Technology
Others
Senior Community false
Read Less Info
Want to know what your home might be worth? Contact us for a FREE valuation!

Our team is ready to help you sell your home for the highest possible price ASAP

© 2025 Listings courtesy of RealTrac as distributed by MLS GRID. All Rights Reserved.
"Molly's job is to find and attract mastery-based agents to the office, protect the culture, and make sure everyone is happy! "






