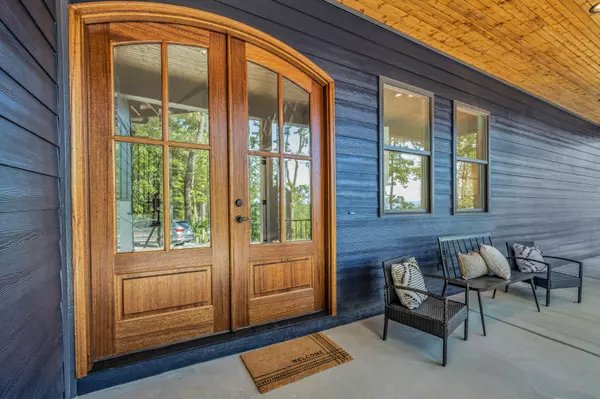$965,000
$965,000
For more information regarding the value of a property, please contact us for a free consultation.
3 Beds
4 Baths
4,047 SqFt
SOLD DATE : 09/13/2022
Key Details
Sold Price $965,000
Property Type Single Family Home
Sub Type Single Family Residence
Listing Status Sold
Purchase Type For Sale
Square Footage 4,047 sqft
Price per Sqft $238
Subdivision Harrison Acres
MLS Listing ID 1357970
Sold Date 09/13/22
Bedrooms 3
Full Baths 3
Half Baths 1
Originating Board Greater Chattanooga REALTORS®
Year Built 2022
Lot Size 1.300 Acres
Acres 1.3
Lot Dimensions 124.98X244.90
Property Description
9934 Caseview Dr is situated in The Grove Park at Harrison Bay, a neighborhood of beautiful custom-built homes. As you enter this 3 bedroom, 3 and a half bath home, complete with a 1,038 sqft in-law suite you will notice the detail of a thoughtful builder and designer. The
peaceful sound of leaves rustling in the wind and the serene homecoming it brings will make
you never want to leave your home. The unique features of this home are plentiful and include
a mountain stone wood burning fireplace with a custom milled mantel, poplar bark siding,
exposed rafter tails, tongue and groove ceilings on the covered deck and front porch, a one of
a kind outdoor space over the garage with panoramic views of chickamauga lake and Signal mtn! The large windows throughout the home offer views of the lake, and an abundance of natural light. A welcoming flagstone patio invites you to sit outside and enjoy the forest environment. The main level has a sprawling open floor plan that holds a spacious kitchen with combined living and dining room areas, allowing for easy entertaining and relaxing get-togethers. The
living and dining rooms open to a covered deck where you will admire both the view of the
mountains and the lake. The master suite is on the main level and features a large bathroom
with soaking tub, walk-in shower, 2 sink/vanities and an oversized closet and dressing room. A sliding door leading out to the covered balcony completes the suite. The main level also offers a study/guest room with full bathroom, laundry room and half Bath. Downstairs is a large and inviting space perfect as an in-law suite, guest quarters, a teenage hang-out, or a second master suite. This space contains a kitchenette, a bedroom that opens onto a private concrete patio, and a bathroom with jetted tub and walk-in shower. In addition, there are two large unfinished spaces, just right for you to customize to fit your needs. Nearby outdoor attractions include Harrison Bay State Park, Bear Trace Gol Course, Chickamauga Lake, Island Cove
Marina, and Enterprise South Nature Park. Come see this amazing new home!
Location
State TN
County Hamilton
Area 1.3
Rooms
Basement Finished, Partial, Unfinished
Interior
Interior Features Double Vanity, High Ceilings, Open Floorplan, Primary Downstairs, Separate Shower, Soaking Tub, Walk-In Closet(s), Whirlpool Tub
Heating Central, Electric
Cooling Central Air, Electric
Flooring Hardwood, Tile
Fireplaces Number 1
Fireplaces Type Great Room
Fireplace Yes
Window Features Insulated Windows,Vinyl Frames
Appliance Refrigerator, Free-Standing Electric Range, Electric Water Heater
Heat Source Central, Electric
Laundry Electric Dryer Hookup, Gas Dryer Hookup, Laundry Room, Washer Hookup
Exterior
Garage Garage Door Opener, Kitchen Level
Garage Spaces 2.0
Garage Description Attached, Garage Door Opener, Kitchen Level
Utilities Available Cable Available, Electricity Available, Phone Available, Underground Utilities
View Mountain(s), Water
Roof Type Asphalt,Shingle
Porch Deck, Patio, Porch, Porch - Covered
Parking Type Garage Door Opener, Kitchen Level
Total Parking Spaces 2
Garage Yes
Building
Lot Description Gentle Sloping, Wooded
Faces Drive North on Hwy 58 toward Decatur. Turn Left onto Birchwood Pike. Turn Left onto Harrison Bay Rd. Turn Right onto Caseview Dr.
Story One
Foundation Block, Concrete Perimeter, Slab
Sewer Septic Tank
Water Public
Structure Type Brick,Fiber Cement,Log,Stone
Schools
Elementary Schools Snow Hill Elementary
Middle Schools Brown Middle
High Schools Central High School
Others
Senior Community No
Tax ID 076k B 028
Security Features Smoke Detector(s)
Acceptable Financing Cash, Conventional, Owner May Carry
Listing Terms Cash, Conventional, Owner May Carry
Read Less Info
Want to know what your home might be worth? Contact us for a FREE valuation!

Our team is ready to help you sell your home for the highest possible price ASAP

"Molly's job is to find and attract mastery-based agents to the office, protect the culture, and make sure everyone is happy! "






