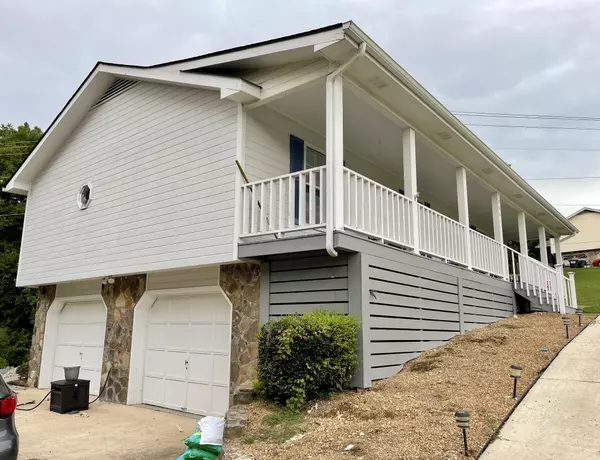$295,000
$315,000
6.3%For more information regarding the value of a property, please contact us for a free consultation.
3 Beds
2 Baths
1,814 SqFt
SOLD DATE : 08/31/2022
Key Details
Sold Price $295,000
Property Type Single Family Home
Sub Type Single Family Residence
Listing Status Sold
Purchase Type For Sale
Square Footage 1,814 sqft
Price per Sqft $162
Subdivision Hazel Hills
MLS Listing ID 2407085
Sold Date 08/31/22
Bedrooms 3
Full Baths 2
HOA Y/N No
Year Built 1993
Annual Tax Amount $980
Lot Size 1.140 Acres
Acres 1.14
Lot Dimensions 94.94X250.0
Property Description
A corner lot plus an additional lot located in a rural area are the first things you see when arriving at this rancher—ample space for the kids to play, garden, or the pets to run free. The front porch greets you with space to sit and relax. Inside you step into the family room. It flows into the eat-in kitchen fully equipped with stainless steel appliances and plenty of cabinet space. All three bedrooms and baths lead off the hallway. The buyer can select their preferred paint colors for the family room and bedrooms. There is fresh paint, vanities, and lighting in both bathrooms. Downstairs you will find a finished basement and laundry room. Walk out onto the spacious deck and take in the view of the backyard. There are entertaining places for adults and kids. You do not want to miss this one! Schedule a showing today! Adjoining lot is included.
Location
State TN
County Hamilton County
Interior
Interior Features Open Floorplan, Walk-In Closet(s), Primary Bedroom Main Floor
Heating Central, Electric
Cooling Central Air, Electric
Flooring Finished Wood, Tile
Fireplace N
Appliance Refrigerator, Dishwasher
Exterior
Exterior Feature Garage Door Opener
Garage Spaces 2.0
Utilities Available Electricity Available, Water Available
Waterfront false
View Y/N false
Roof Type Other
Parking Type Attached
Private Pool false
Building
Lot Description Level, Wooded, Corner Lot, Other
Water Public
Structure Type Other
New Construction false
Schools
Elementary Schools Snow Hill Elementary School
Middle Schools Hunter Middle School
High Schools Central High School
Others
Senior Community false
Read Less Info
Want to know what your home might be worth? Contact us for a FREE valuation!

Our team is ready to help you sell your home for the highest possible price ASAP

© 2024 Listings courtesy of RealTrac as distributed by MLS GRID. All Rights Reserved.

"Molly's job is to find and attract mastery-based agents to the office, protect the culture, and make sure everyone is happy! "






