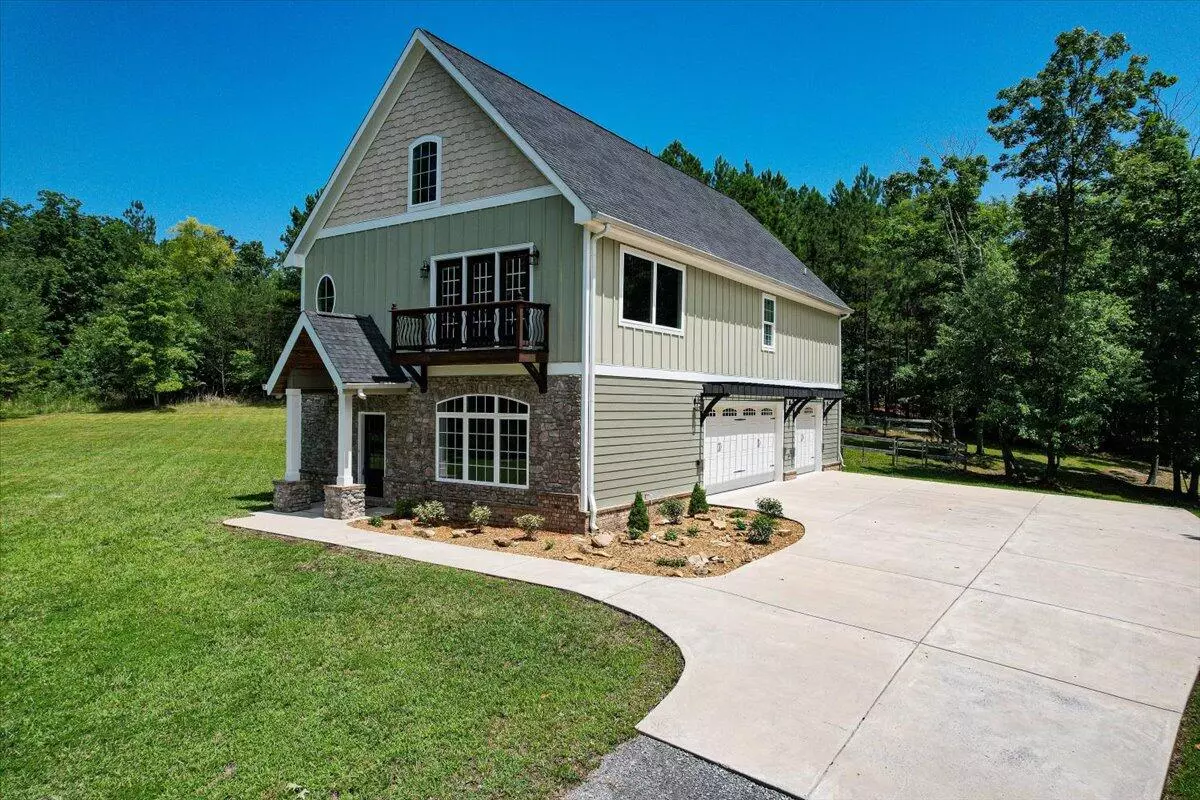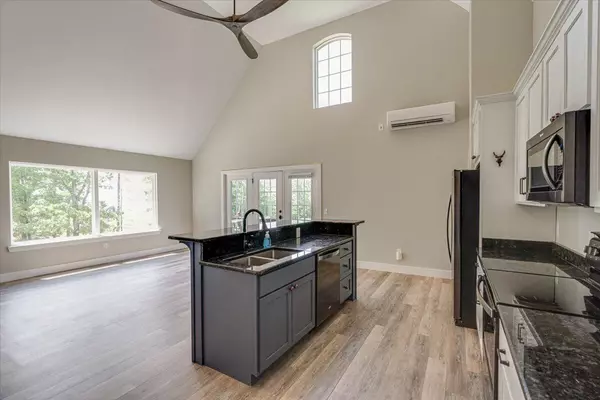$550,000
$625,000
12.0%For more information regarding the value of a property, please contact us for a free consultation.
3 Beds
2 Baths
2,092 SqFt
SOLD DATE : 08/23/2022
Key Details
Sold Price $550,000
Property Type Single Family Home
Sub Type Single Family Residence
Listing Status Sold
Purchase Type For Sale
Square Footage 2,092 sqft
Price per Sqft $262
Subdivision Jasper Highlands
MLS Listing ID 1359638
Sold Date 08/23/22
Bedrooms 3
Full Baths 2
HOA Fees $82/ann
Originating Board Greater Chattanooga REALTORS®
Year Built 2018
Lot Size 4.590 Acres
Acres 4.59
Lot Dimensions 602X370
Property Description
Welcome to 415 River Bluffs Dr located in the highly desired mountain top gated community of Jasper Highlands in Jasper, TN. This 3 bed/2 bath with 2 bonus rooms is situated on a 4.59 acre lot with an oversized 3 car garage. The current owners intended for this home to be a guest house while they built their primary residence on the property. Upon entering the front door you find the oversized garage and a downstairs bonus room to the right that could be used as a studio or office. Upstairs on the main level there is an open concept living room and kitchen with vaulted ceilings, a spacious laundry room and a walk-in pantry. Down the hallway you will find the master bedroom and bathroom as well as 2 additional bedrooms and a full bath. Up the stairs from the living room is a spacious loft that overlooks the living room and kitchen that could be used as a bonus room, media room, guest room or office space. There is so much potential for this home and a large lot to make it your own. The Jasper Highlands communities features tons of amenities including Pat's Summit open air pavilion & recreation area, Raulston Falls, Kimball Falls, hiking trails, Inspiration Park with community pool, kids play area, tennis courts, Life-Force Heli Pad, high speed internet, underground utilities, fire department, fitness center with market & bakery and also The Top of the Rock Restaurant and MicroBrewery! Close proximity to Chattanooga, a thriving city for nightlife & activities. Schedule your private showing today!
Location
State TN
County Marion
Area 4.59
Rooms
Basement Finished, Full, Unfinished
Interior
Interior Features Eat-in Kitchen, Open Floorplan, Tub/shower Combo, Walk-In Closet(s)
Heating Central, Electric
Cooling Central Air, Electric
Fireplace No
Appliance Refrigerator, Microwave, Free-Standing Electric Range, Dishwasher
Heat Source Central, Electric
Exterior
Exterior Feature None
Garage Spaces 3.0
Garage Description Attached
Utilities Available Electricity Available
Roof Type Asphalt
Total Parking Spaces 3
Garage Yes
Building
Faces I-24W to exit 152B; Turn right onto US-64 E/US-72 E; Turn left onto Timber Ridge Dr; Continue onto Jasper Highlands Blvd; At the traffic circle, take the 1st exit onto River Bluffs Dr; House is on the L.
Story One and One Half
Foundation Concrete Perimeter
Water Public
Structure Type Other
Schools
Elementary Schools Jasper Elementary
Middle Schools Marion County Middle
High Schools Marion County High
Others
Senior Community No
Tax ID 118 012.31
Acceptable Financing Cash, Conventional, Owner May Carry
Listing Terms Cash, Conventional, Owner May Carry
Read Less Info
Want to know what your home might be worth? Contact us for a FREE valuation!

Our team is ready to help you sell your home for the highest possible price ASAP

"Molly's job is to find and attract mastery-based agents to the office, protect the culture, and make sure everyone is happy! "






